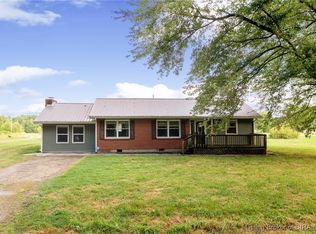Sold for $180,000 on 08/27/25
$180,000
5852 E Stucker Road, Lexington, IN 47138
3beds
1,314sqft
Single Family Residence
Built in 1971
1.64 Acres Lot
$-- Zestimate®
$137/sqft
$1,714 Estimated rent
Home value
Not available
Estimated sales range
Not available
$1,714/mo
Zestimate® history
Loading...
Owner options
Explore your selling options
What's special
Welcome Home! This beautiful 3 bedroom, 2 bathroom home located on a large corner lot has everything you've been looking for! Lots of natural lighting throughout. Large bedrooms and a big kitchen with an island for those that love to cook. Recently remodeled bathroom. There is a second Living Room that could easily be an office or a playroom for the kids! This home boasts 1.64 acres and not 1 but 2 garages in a quiet country setting. Everything on one level for easy living! This home offers plenty of room to grow! Enjoy your evening setting outside overlooking your beautiful property. This one won't last long! Call or text for your showing today.
Zillow last checked: 8 hours ago
Listing updated: August 29, 2025 at 07:51am
Listed by:
Lana Zollman,
Bridge Realtors
Bought with:
Dalton Hester, RB22002110
Lopp Real Estate Brokers
Source: SIRA,MLS#: 202508630 Originating MLS: Southern Indiana REALTORS Association
Originating MLS: Southern Indiana REALTORS Association
Facts & features
Interior
Bedrooms & bathrooms
- Bedrooms: 3
- Bathrooms: 2
- Full bathrooms: 2
Primary bedroom
- Description: Flooring: Carpet
- Level: First
- Dimensions: 10.4 x 15.8
Bedroom
- Description: Flooring: Carpet
- Level: First
- Dimensions: 9.11 x 11.4
Bedroom
- Description: Flooring: Carpet
- Level: First
- Dimensions: 12.10 x 10.2
Family room
- Description: Flooring: Carpet
- Level: First
- Dimensions: 12.11 x 13.4
Other
- Description: Flooring: Tile
- Level: First
- Dimensions: 4.11 x 10.4
Other
- Description: Flooring: Laminate
- Level: First
- Dimensions: 4.11 x 8.3
Kitchen
- Description: Breakfast Bar; Kitchen Island; Fan,Flooring: Laminate
- Level: First
- Dimensions: 11.10 x 15.8
Living room
- Description: Flooring: Carpet
- Level: First
- Dimensions: 15.0 x 12.9
Other
- Description: Laundry
- Level: First
- Dimensions: 4.11 x 9.2
Heating
- Other
Cooling
- Window Unit(s), WallWindow Unit(s)
Appliances
- Included: Microwave, Oven, Range, Refrigerator
- Laundry: Main Level, Laundry Room
Features
- Breakfast Bar, Ceiling Fan(s), Separate/Formal Dining Room, Kitchen Island, Bath in Primary Bedroom, Main Level Primary, Utility Room, Window Treatments
- Windows: Blinds
- Basement: Crawl Space
- Number of fireplaces: 1
- Fireplace features: Wood Burning Stove
Interior area
- Total structure area: 1,314
- Total interior livable area: 1,314 sqft
- Finished area above ground: 1,314
- Finished area below ground: 0
Property
Parking
- Total spaces: 1
- Parking features: Attached, Detached, Garage
- Attached garage spaces: 1
Features
- Levels: One
- Stories: 1
- Patio & porch: Porch
- Exterior features: Porch
- Has view: Yes
- View description: Park/Greenbelt, Panoramic, Scenic
Lot
- Size: 1.64 Acres
- Features: Corner Lot, Garden
Details
- Additional structures: Garage(s)
- Parcel number: 720878300019000005
- Zoning: Residential
- Zoning description: Residential
Construction
Type & style
- Home type: SingleFamily
- Architectural style: One Story
- Property subtype: Single Family Residence
Materials
- Brick, Frame
- Foundation: Block, Crawlspace
Condition
- Resale
- New construction: No
- Year built: 1971
Utilities & green energy
- Sewer: Septic Tank
- Water: Connected, Public
Community & neighborhood
Location
- Region: Lexington
Other
Other facts
- Listing terms: Cash,Conventional
- Road surface type: Paved
Price history
| Date | Event | Price |
|---|---|---|
| 8/27/2025 | Sold | $180,000-10%$137/sqft |
Source: | ||
| 7/22/2025 | Price change | $199,900-4.8%$152/sqft |
Source: | ||
| 7/8/2025 | Listed for sale | $210,000-4.5%$160/sqft |
Source: | ||
| 6/30/2025 | Listing removed | $219,900$167/sqft |
Source: | ||
| 6/28/2025 | Listed for sale | $219,900$167/sqft |
Source: | ||
Public tax history
| Year | Property taxes | Tax assessment |
|---|---|---|
| 2023 | $262 -4.2% | $72,200 -0.8% |
| 2022 | $274 +3.7% | $72,800 +0.3% |
| 2021 | $264 +0.6% | $72,600 |
Find assessor info on the county website
Neighborhood: 47138
Nearby schools
GreatSchools rating
- 9/10Lexington Elementary SchoolGrades: PK-5Distance: 3.5 mi
- 6/10Scottsburg Middle SchoolGrades: 6-8Distance: 7.1 mi
- 5/10Scottsburg Senior High SchoolGrades: 9-12Distance: 7.8 mi

Get pre-qualified for a loan
At Zillow Home Loans, we can pre-qualify you in as little as 5 minutes with no impact to your credit score.An equal housing lender. NMLS #10287.
