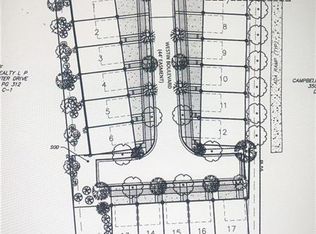Closed
$685,000
5851 Westin Rd, Sandy Springs, GA 30328
3beds
2,285sqft
Townhouse
Built in 2020
958.32 Square Feet Lot
$679,600 Zestimate®
$300/sqft
$4,071 Estimated rent
Home value
$679,600
$625,000 - $734,000
$4,071/mo
Zestimate® history
Loading...
Owner options
Explore your selling options
What's special
Modern Elegance in the Heart of Sandy Springs Welcome to this beautifully designed townhouse that perfectly balances style, comfort, and convenience. From the moment you arrive, the sleek exterior and landscaped setting make a striking first impression. Inside, an open layout connects the living, dining, and kitchen areas, ideal for everyday living or entertaining. Large windows fill the home with natural light, while the fireplace adds warmth and charm. The chef's kitchen features custom cabinetry, premium appliances, and a spacious island that doubles as a casual dining spot. The primary suite is a true retreat, with motorized blackout shades, a spa-like ensuite, and both a custom walk-in and an additional closet. Generously sized secondary bedrooms and well-appointed baths offer comfort for family or guests. Flexible spaces throughout provide options for a home office, media room, or guest suite. Step out onto the private deck, perfect for relaxing or hosting summer gatherings. Just moments from Whole Foods, fine dining, boutique shopping, and the Sandy Springs Performing Arts Center, this home offers an unmatched urban lifestyle. Schedule your private tour today and experience modern living at its best.
Zillow last checked: 8 hours ago
Listing updated: October 28, 2025 at 06:54am
Listed by:
Nicole Jones Nicole Jones,
BHHS Georgia Properties
Bought with:
Neel Midha, 388165
Harry Norman Realtors
Source: GAMLS,MLS#: 10597717
Facts & features
Interior
Bedrooms & bathrooms
- Bedrooms: 3
- Bathrooms: 4
- Full bathrooms: 3
- 1/2 bathrooms: 1
Dining room
- Features: Dining Rm/Living Rm Combo
Kitchen
- Features: Kitchen Island, Breakfast Bar, Pantry
Heating
- Forced Air, Natural Gas
Cooling
- Central Air
Appliances
- Included: Dishwasher, Dryer, Washer
- Laundry: In Hall
Features
- Double Vanity, High Ceilings, Tile Bath
- Flooring: Carpet, Laminate
- Windows: Window Treatments, Double Pane Windows
- Basement: Full
- Attic: Pull Down Stairs
- Number of fireplaces: 1
- Fireplace features: Gas Starter, Gas Log, Living Room
- Common walls with other units/homes: No One Above,2+ Common Walls,No One Below
Interior area
- Total structure area: 2,285
- Total interior livable area: 2,285 sqft
- Finished area above ground: 2,285
- Finished area below ground: 0
Property
Parking
- Total spaces: 2
- Parking features: Attached, Garage, Garage Door Opener
- Has attached garage: Yes
Accessibility
- Accessibility features: Other
Features
- Levels: Three Or More
- Stories: 3
- Patio & porch: Deck
- Exterior features: Other
- Fencing: Wood
- Waterfront features: No Dock Or Boathouse
- Body of water: None
Lot
- Size: 958.32 sqft
- Features: Level
Details
- Parcel number: 17 0070 LL1602
- Special conditions: No Disclosure
Construction
Type & style
- Home type: Townhouse
- Architectural style: Contemporary,Brick 3 Side
- Property subtype: Townhouse
- Attached to another structure: Yes
Materials
- Wood Siding
- Foundation: Slab
- Roof: Other
Condition
- Resale
- New construction: No
- Year built: 2020
Utilities & green energy
- Electric: 220 Volts
- Sewer: Public Sewer
- Water: Public
- Utilities for property: Cable Available, Electricity Available, Sewer Available, Natural Gas Available, Sewer Connected, Underground Utilities, Water Available, Phone Available, High Speed Internet
Community & neighborhood
Security
- Security features: Smoke Detector(s)
Community
- Community features: Sidewalks, Street Lights, Near Public Transport, Near Shopping
Location
- Region: Sandy Springs
- Subdivision: The Boulevard At Sandy Springs
HOA & financial
HOA
- Has HOA: Yes
- HOA fee: $279 annually
- Services included: Maintenance Structure, Maintenance Grounds, Trash
Other
Other facts
- Listing agreement: Exclusive Agency
Price history
| Date | Event | Price |
|---|---|---|
| 10/27/2025 | Sold | $685,000-6.9%$300/sqft |
Source: | ||
| 9/30/2025 | Pending sale | $735,500+2.9%$322/sqft |
Source: | ||
| 9/24/2025 | Price change | $715,000-2.8%$313/sqft |
Source: | ||
| 9/4/2025 | Listed for sale | $735,500-1.9%$322/sqft |
Source: | ||
| 9/3/2025 | Listing removed | $750,000$328/sqft |
Source: | ||
Public tax history
| Year | Property taxes | Tax assessment |
|---|---|---|
| 2024 | $6,709 -5.9% | $217,480 -5.7% |
| 2023 | $7,128 +9.3% | $230,520 +9.7% |
| 2022 | $6,521 | $210,080 +29.7% |
Find assessor info on the county website
Neighborhood: Downtown
Nearby schools
GreatSchools rating
- 5/10Lake Forest Elementary SchoolGrades: PK-5Distance: 0.5 mi
- 7/10Ridgeview Charter SchoolGrades: 6-8Distance: 1.6 mi
- 8/10Riverwood International Charter SchoolGrades: 9-12Distance: 2.3 mi
Schools provided by the listing agent
- Elementary: Lake Forest
- Middle: Ridgeview
- High: Riverwood
Source: GAMLS. This data may not be complete. We recommend contacting the local school district to confirm school assignments for this home.
Get a cash offer in 3 minutes
Find out how much your home could sell for in as little as 3 minutes with a no-obligation cash offer.
Estimated market value$679,600
Get a cash offer in 3 minutes
Find out how much your home could sell for in as little as 3 minutes with a no-obligation cash offer.
Estimated market value
$679,600
