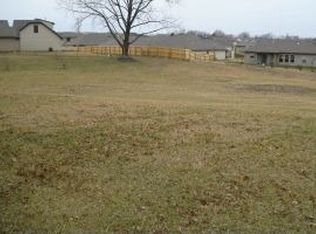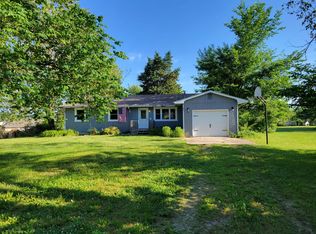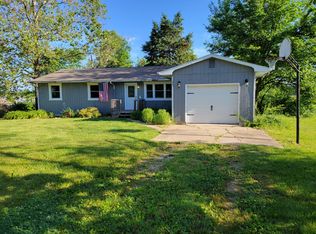Wonderful ranch home on a large lot on the north side of Columbia. This home offers 3 bedrooms and 2 bathrooms. The master bedroom offers a large walk-in closet and huge bath with oversized shower and jetted tub along with laundry closet. Off the kitchen, you find a huge screen porch that overlooks the large, fenced yard and offers plenty of opportunities to enjoy the outdoors. You will also find a large two-car outbuilding garage with a spacious finished room inside. You also have a large workshop and small storage shed. Garage is 40 x 30, Workshop is 32 x 11, and storage shed is 10 x 12. Seller has hooked up to city sewer as of 6/09/2022 (at a cost of $18,000). Seller's intention is to sell the property ''AS IS''. Prior inspection on file and available upon request.
This property is off market, which means it's not currently listed for sale or rent on Zillow. This may be different from what's available on other websites or public sources.



