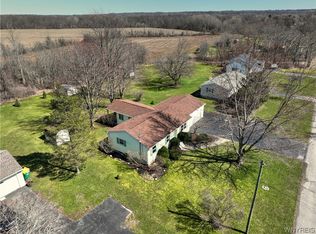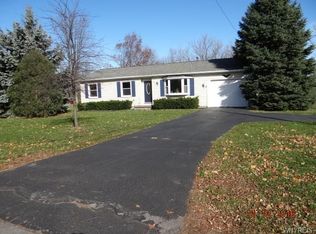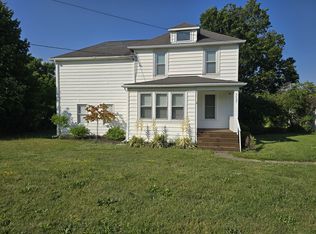Move in ready. 4 Bed room 2 bath home. 1st floor bed room and laundry. Beautiful kitchen with vaulted ceiling and skylights, island breakfast bar and ample counter space. Dining room opens to heated sun room with gas fireplace. Finished basement includes wood burning stove. Hot tub included. 2017 electrical service cable, new windows, blacktop driveway. 2016 new laminate plank flooring. 2014 electrical circuit breakers and Amish shed (electricity for lighting). 2012 roof, furnace & HWT. 1 acre lot with possibilities to sell off building lot. Chicken coop for the farmer in you. 4th bed room 2nd floor used as craft room no closet.
This property is off market, which means it's not currently listed for sale or rent on Zillow. This may be different from what's available on other websites or public sources.


