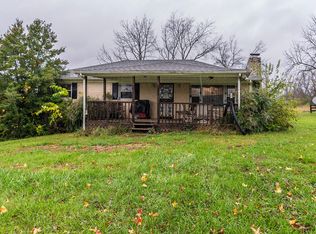Located on the Bourbon and Fayette County line, this unique home has been completely remodeled and is ready for you! Bamboo and maple hardwood floors, new kitchen with granite counter tops, an eat in kitchen, formal dining room, and updated bathrooms are just a few of the highlights. The unfinished basement provides additional room for expansion. Enjoy the wrap around deck and the gorgeous views of your new mini farm! Four board plank fencing surrounds the two paddocks and three stall barn. Barn includes tack room with stair access to the floored hay loft, water, electric, three stalls with mesh sliding doors. Own your own piece of the bluegrass!
This property is off market, which means it's not currently listed for sale or rent on Zillow. This may be different from what's available on other websites or public sources.

