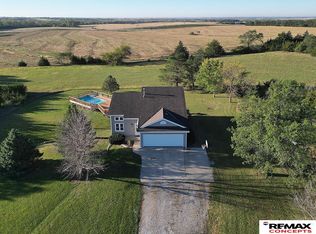Sold for $750,000
$750,000
5851 Saltillo Rd, Roca, NE 68430
4beds
2,678sqft
Single Family Residence
Built in 1989
10.32 Acres Lot
$827,100 Zestimate®
$280/sqft
$2,889 Estimated rent
Home value
$827,100
$761,000 - $910,000
$2,889/mo
Zestimate® history
Loading...
Owner options
Explore your selling options
What's special
Your Dream Home on 10 Acres: 4 Beds, 3 Baths, and Countless Amenities! Nestled within a 10-acre sanctuary, this extremely well maintained 2-story home offers the ideal country living experience. Boasting 4 bedrooms, 3 baths, and over 2600 square feet of meticulously finished space, this residence harmonizes spaciousness and style. The updated primary and upstairs hall bathroom, feature luxurious tile walk-in showers, and the remodeled hall bathroom features a relaxing soaker tub. The oversized deck provides sweeping views of the tree filled land. It's the perfect spot to unwind and connect with the scenic beauty surrounding you. The large outbuilding accommodates all your storage and hobby needs, while the above-ground pool and hot tub promises endless outdoor enjoyment. Don't Miss Out on Your Dream Home – Schedule a Showing Today!
Zillow last checked: 8 hours ago
Listing updated: April 13, 2024 at 08:49am
Listed by:
Bryan Trost 402-730-0453,
BancWise Realty
Bought with:
Brian Michael, 20140029
Liberty Core Real Estate
Source: GPRMLS,MLS#: 22325051
Facts & features
Interior
Bedrooms & bathrooms
- Bedrooms: 4
- Bathrooms: 3
- Full bathrooms: 1
- 3/4 bathrooms: 1
- 1/2 bathrooms: 1
- Main level bathrooms: 1
Primary bedroom
- Level: Second
- Area: 234
- Dimensions: 18 x 13
Bedroom 2
- Level: Second
- Area: 156
- Dimensions: 13 x 12
Bedroom 3
- Level: Second
- Area: 130
- Dimensions: 13 x 10
Bedroom 4
- Level: Second
- Area: 154
- Dimensions: 14 x 11
Primary bathroom
- Features: 3/4
Family room
- Level: Second
- Area: 323
- Dimensions: 19 x 17
Kitchen
- Level: Main
- Area: 192
- Dimensions: 16 x 12
Living room
- Level: Main
- Area: 270
- Dimensions: 18 x 15
Basement
- Area: 882
Office
- Level: Second
- Area: 150
- Dimensions: 15 x 10
Heating
- Natural Gas, Forced Air
Cooling
- Central Air
Features
- Basement: Walk-Out Access
- Number of fireplaces: 1
Interior area
- Total structure area: 2,678
- Total interior livable area: 2,678 sqft
- Finished area above ground: 2,678
- Finished area below ground: 0
Property
Parking
- Total spaces: 2
- Parking features: Attached
- Attached garage spaces: 2
Features
- Levels: Two
- Patio & porch: Deck, Covered Patio
- Fencing: None
Lot
- Size: 10.32 Acres
- Dimensions: appro x 850 x 507
- Features: Over 10 up to 20 Acres
Details
- Additional structures: Outbuilding
- Parcel number: S4, T8, R7, 6th Principal Meridian, LOT 12 NW
Construction
Type & style
- Home type: SingleFamily
- Property subtype: Single Family Residence
Materials
- Foundation: Concrete Perimeter
- Roof: Composition
Condition
- Not New and NOT a Model
- New construction: No
- Year built: 1989
Utilities & green energy
- Sewer: Other
- Water: Rural Water
Community & neighborhood
Location
- Region: Roca
- Subdivision: RURAL MARKET AREA ONE - ACREAGE
Other
Other facts
- Listing terms: VA Loan,FHA,Conventional,Cash
- Ownership: Fee Simple
Price history
| Date | Event | Price |
|---|---|---|
| 11/30/2023 | Sold | $750,000$280/sqft |
Source: | ||
| 10/31/2023 | Pending sale | $750,000$280/sqft |
Source: | ||
| 10/26/2023 | Listed for sale | $750,000$280/sqft |
Source: | ||
Public tax history
Tax history is unavailable.
Neighborhood: 68430
Nearby schools
GreatSchools rating
- 7/10Norris Intermediate SchoolGrades: 3-5Distance: 8.9 mi
- 7/10Norris Middle SchoolGrades: 6-8Distance: 8.9 mi
- 10/10Norris High SchoolGrades: 9-12Distance: 8.9 mi
Schools provided by the listing agent
- Elementary: Norris
- Middle: Norris
- High: Norris
- District: Norris
Source: GPRMLS. This data may not be complete. We recommend contacting the local school district to confirm school assignments for this home.
Get pre-qualified for a loan
At Zillow Home Loans, we can pre-qualify you in as little as 5 minutes with no impact to your credit score.An equal housing lender. NMLS #10287.
