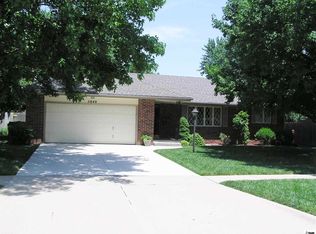Pride of ownership is evident in this lovely Westport area 2-story. Per Sellers, updates include: windows, patio doors, roof, garage door & more. Formal living & dining. Fantastic kitchen with large island/bar plus breakfast nook. Opens to the large family room with fireplace. Great custom built-ins & cabinetry throughout. Upstairs features large bdrms & laundry room. Don't miss the HUGE storage area off the second floor. Unfin bsmt for many uses. The fenced backyard with deck is awesome. Great opportunity!
This property is off market, which means it's not currently listed for sale or rent on Zillow. This may be different from what's available on other websites or public sources.

