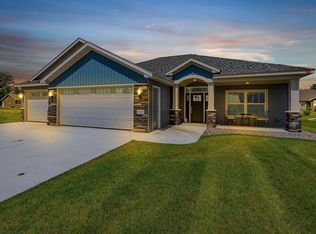Closed
$534,900
5851 Rivers Edge Dr, Saint Cloud, MN 56303
3beds
1,928sqft
Single Family Residence
Built in 2025
0.26 Acres Lot
$527,800 Zestimate®
$277/sqft
$2,184 Estimated rent
Home value
$527,800
$475,000 - $591,000
$2,184/mo
Zestimate® history
Loading...
Owner options
Explore your selling options
What's special
**Under construction. Ready March 2025** Covington model in centrally located and private Sauk River Estates. Open floor plan with tons of living space. 3 bedrooms and a sunroom give you plenty of room to spread out. Very popular layout with separate Owners' suite tucked away on one side of the house and guest spaces on the other. Custom kitchen with knotty alder cabinets and granite counter tops. Oversized fully finished 3 stall garage with 18' door leaves plenty of room for parking and additional storage. Maintenance free living with steel siding and in ground sprinkler system.
Zillow last checked: 8 hours ago
Listing updated: August 08, 2025 at 06:15am
Listed by:
Marty Czech 320-333-2626,
Premier Real Estate Services
Bought with:
Amy J Hiltner
VoigtJohnson
Source: NorthstarMLS as distributed by MLS GRID,MLS#: 6640618
Facts & features
Interior
Bedrooms & bathrooms
- Bedrooms: 3
- Bathrooms: 2
- Full bathrooms: 1
- 3/4 bathrooms: 1
Bedroom 1
- Area: 182 Square Feet
- Dimensions: 14x13
Bedroom 2
- Area: 149.5 Square Feet
- Dimensions: 13x11'6
Dining room
- Area: 182 Square Feet
- Dimensions: 14x13
Flex room
- Level: Main
- Area: 110 Square Feet
- Dimensions: 11x10
Kitchen
- Area: 196 Square Feet
- Dimensions: 14x14
Living room
- Area: 255 Square Feet
- Dimensions: 17x15
Sun room
- Area: 196 Square Feet
- Dimensions: 14x14
Heating
- Forced Air
Cooling
- Central Air
Appliances
- Included: Air-To-Air Exchanger, Dishwasher, Dryer, Electric Water Heater, Freezer, Range, Refrigerator, Washer
Features
- Basement: Crawl Space
- Number of fireplaces: 1
- Fireplace features: Electric
Interior area
- Total structure area: 1,928
- Total interior livable area: 1,928 sqft
- Finished area above ground: 1,928
- Finished area below ground: 0
Property
Parking
- Total spaces: 3
- Parking features: Attached, Concrete, Insulated Garage
- Attached garage spaces: 3
- Details: Garage Dimensions (34x26), Garage Door Height (7), Garage Door Width (18)
Accessibility
- Accessibility features: Doors 36"+, Hallways 42"+, Door Lever Handles, No Stairs External, No Stairs Internal
Features
- Levels: One
- Stories: 1
- Patio & porch: Patio
Lot
- Size: 0.26 Acres
- Dimensions: 80 x 160
Details
- Foundation area: 1928
- Parcel number: 82506590209
- Zoning description: Residential-Single Family
Construction
Type & style
- Home type: SingleFamily
- Property subtype: Single Family Residence
Materials
- Steel Siding, Block, Frame
- Roof: Age 8 Years or Less
Condition
- Age of Property: 0
- New construction: Yes
- Year built: 2025
Details
- Builder name: BERSCHEID BUILDERS LLC
Utilities & green energy
- Electric: 200+ Amp Service
- Gas: Natural Gas
- Sewer: City Sewer/Connected
- Water: City Water/Connected
Community & neighborhood
Location
- Region: Saint Cloud
- Subdivision: Sauk River Estates 4
HOA & financial
HOA
- Has HOA: No
Price history
| Date | Event | Price |
|---|---|---|
| 8/1/2025 | Sold | $534,900$277/sqft |
Source: | ||
| 5/30/2025 | Listed for sale | $534,900$277/sqft |
Source: | ||
| 4/7/2025 | Pending sale | $534,900$277/sqft |
Source: | ||
| 1/2/2025 | Listed for sale | $534,900+3.9%$277/sqft |
Source: | ||
| 11/12/2024 | Listing removed | $515,000$267/sqft |
Source: | ||
Public tax history
| Year | Property taxes | Tax assessment |
|---|---|---|
| 2024 | $406 -2.4% | $25,000 |
| 2023 | $416 -5.9% | $25,000 |
| 2022 | $442 | $25,000 |
Find assessor info on the county website
Neighborhood: 56303
Nearby schools
GreatSchools rating
- 4/10Westwood Elementary SchoolGrades: K-5Distance: 0.4 mi
- 2/10North Junior High SchoolGrades: 6-8Distance: 2.2 mi
- 3/10Apollo Senior High SchoolGrades: 9-12Distance: 1.2 mi
Get a cash offer in 3 minutes
Find out how much your home could sell for in as little as 3 minutes with a no-obligation cash offer.
Estimated market value$527,800
Get a cash offer in 3 minutes
Find out how much your home could sell for in as little as 3 minutes with a no-obligation cash offer.
Estimated market value
$527,800
