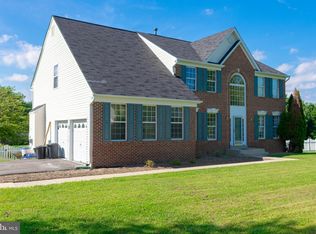Price reduced & $2500 carpet allowance, Estate Sale, Great location!! Beautiful mature landscaping on 3 acres, 3/2 Rambler. Large 2 Car garage, In ground pool w/ Accessories, Corner Fireplace, HVAC new in 2016, Newer Granite Counters and Cabinets, Includes Washer, Dryer, Freezer and Shed w/ garage door. Paved Driveway. No HOA, Close to Route 4 and Washington DC, Room for gardens and private yard.
This property is off market, which means it's not currently listed for sale or rent on Zillow. This may be different from what's available on other websites or public sources.

