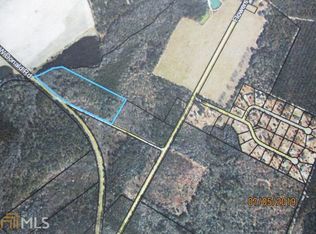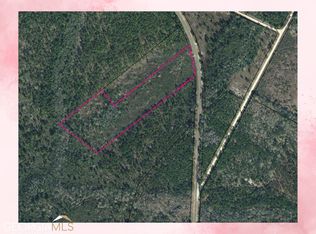Closed
$385,000
5851 George Swindell Rd NE, Ludowici, GA 31316
4beds
2,329sqft
Single Family Residence
Built in 1920
2.42 Acres Lot
$381,600 Zestimate®
$165/sqft
$1,991 Estimated rent
Home value
$381,600
Estimated sales range
Not available
$1,991/mo
Zestimate® history
Loading...
Owner options
Explore your selling options
What's special
Motivated Seller. Appraisal available, great opportunity to grab a home with equity! Appraisal available. Discover modern luxury and peaceful country living in this beautifully updated 1920 4-bedroom, 2.5-bath home on 2.42 private acres. With 2,329 sq. ft. of thoughtfully designed space, this home offers high-end finishes, energy-efficient upgrades, and a prime location near Hinesville, Glennville, and Ft. Stewart. Step inside to find a stunning master suite measuring 13.5' x 24', complete with a cozy sitting area and a large walk-in closet featuring abundant shelving. The spa-like master bath boasts a custom tile dual shower with four shower heads, his and hers sinks, a 72-inch freestanding tub with double faucets, and a private water closet. The secondary bedrooms are spacious, including a 17' x 12' second bedroom, a 10' x 14' third bedroom with a vaulted ceiling and walk-in closet, and a 10' x 12' fourth bedroom with dual closets. Every room is equipped with a remote-controlled ceiling fan and can lighting throughout the home enhances the modern ambiance. The open-concept living area is perfect for entertaining, featuring an electric fireplace with a designated space for up to an 85-inch TV. The chef's kitchen is a showstopper, offering smart appliances, including an induction range for efficiency and safety, custom vented hood, two convection ovens, and a wine fridge. A 9-foot quartz island with oversized pendant lights serves as the centerpiece, surrounded by soft-close drawers, abundant cabinet space, and a walk-in pantry. The laundry room, conveniently located off the kitchen, features a stylish barn door. Designed with energy efficiency and modern convenience in mind, this home has brand-new HVAC, plumbing, and electrical systems, along with new windows and vinyl siding. Updated USB and Type-C outlets throughout add a modern touch, while spray foam insulation in the attic and new interior wall insulation provide enhanced comfort. A generator hookup ensures peace of mind in any weather. Outside, enjoy a covered 20' x 10' wooden deck porch with a shiplap ceiling and can lights-perfect for relaxing or entertaining. Additional upgrades include a new roof, new well, security lighting, and Bermuda grass seed recently planted. A storage shed also conveys with the property. This move-in-ready home offers the perfect blend of modern upgrades, energy efficiency, and a serene setting and surrounded by farmland so no neighbors.
Zillow last checked: 8 hours ago
Listing updated: June 09, 2025 at 07:08am
Listed by:
Lanarius Hunter 912-675-3973,
eXp Realty
Bought with:
Non Mls Salesperson, 432249
Non-Mls Company
Source: GAMLS,MLS#: 10467081
Facts & features
Interior
Bedrooms & bathrooms
- Bedrooms: 4
- Bathrooms: 3
- Full bathrooms: 2
- 1/2 bathrooms: 1
- Main level bathrooms: 2
- Main level bedrooms: 4
Heating
- Heat Pump
Cooling
- Central Air
Appliances
- Included: Convection Oven, Cooktop, Dishwasher, Electric Water Heater, Microwave, Oven, Refrigerator, Stainless Steel Appliance(s)
- Laundry: Mud Room
Features
- Separate Shower, Soaking Tub, Tile Bath, Walk-In Closet(s)
- Flooring: Vinyl
- Basement: None
- Number of fireplaces: 1
Interior area
- Total structure area: 2,329
- Total interior livable area: 2,329 sqft
- Finished area above ground: 2,329
- Finished area below ground: 0
Property
Parking
- Parking features: Side/Rear Entrance
Features
- Levels: One
- Stories: 1
Lot
- Size: 2.42 Acres
- Features: None
Details
- Parcel number: 024 010
Construction
Type & style
- Home type: SingleFamily
- Architectural style: Ranch
- Property subtype: Single Family Residence
Materials
- Vinyl Siding
- Roof: Composition
Condition
- Updated/Remodeled
- New construction: No
- Year built: 1920
Utilities & green energy
- Sewer: Septic Tank
- Water: Well
- Utilities for property: None
Community & neighborhood
Community
- Community features: None
Location
- Region: Ludowici
- Subdivision: NONE
Other
Other facts
- Listing agreement: Exclusive Right To Sell
Price history
| Date | Event | Price |
|---|---|---|
| 6/6/2025 | Sold | $385,000-3.5%$165/sqft |
Source: | ||
| 4/15/2025 | Pending sale | $399,000$171/sqft |
Source: | ||
| 4/15/2025 | Contingent | $399,000$171/sqft |
Source: HABR #159484 Report a problem | ||
| 3/23/2025 | Price change | $399,000-7.2%$171/sqft |
Source: HABR #159484 Report a problem | ||
| 3/20/2025 | Price change | $430,000-4.4%$185/sqft |
Source: HABR #159484 Report a problem | ||
Public tax history
| Year | Property taxes | Tax assessment |
|---|---|---|
| 2024 | $1,232 +24.8% | $23,958 |
| 2023 | $988 +10.7% | $23,958 |
| 2022 | $892 +0% | $23,958 +2.8% |
Find assessor info on the county website
Neighborhood: 31316
Nearby schools
GreatSchools rating
- 3/10McClelland Elementary SchoolGrades: 3-5Distance: 11.1 mi
- 4/10Long County Middle SchoolGrades: 6-8Distance: 11.5 mi
- 5/10Long County High SchoolGrades: 9-12Distance: 12.1 mi
Schools provided by the listing agent
- Elementary: McClelland
- Middle: Long County
- High: Long County
Source: GAMLS. This data may not be complete. We recommend contacting the local school district to confirm school assignments for this home.

Get pre-qualified for a loan
At Zillow Home Loans, we can pre-qualify you in as little as 5 minutes with no impact to your credit score.An equal housing lender. NMLS #10287.

