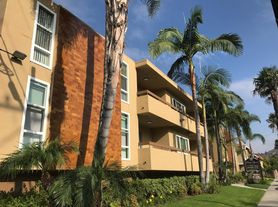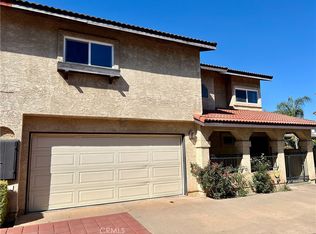This stunning 4-bedroom, 3-bathroom residence combines timeless elegance with modern upgrades in one of Whittier's most desirable neighborhoods.
Step inside to find a dramatic grand staircase and soaring vaulted ceilings that create a bright, open feel throughout the home. The remodeled kitchen, designed for entertaining, offers abundant cabinetry, counter space, and a seamless flow into the dining and living areas.
The primary suite is a true retreat, featuring a private balcony, large walk in closet, luxurious jetted tub, and a steam shower for spa-like relaxation. A downstairs bedroom and bathroom provide added convenience for guests, extended family, or a home office.
Apartment for rent
$5,950/mo
5851 Friends Ave, Whittier, CA 90601
4beds
3,200sqft
Price may not include required fees and charges.
Multifamily
Available now
-- Pets
Central air, ceiling fan
In unit laundry
1 Attached garage space parking
Central, fireplace
What's special
Private balconyCounter spaceDownstairs bedroom and bathroomLarge walk in closetPrimary suiteDramatic grand staircaseSteam shower
- 54 days |
- -- |
- -- |
Travel times
Looking to buy when your lease ends?
Consider a first-time homebuyer savings account designed to grow your down payment with up to a 6% match & 3.83% APY.
Facts & features
Interior
Bedrooms & bathrooms
- Bedrooms: 4
- Bathrooms: 3
- Full bathrooms: 3
Heating
- Central, Fireplace
Cooling
- Central Air, Ceiling Fan
Appliances
- Included: Dishwasher, Dryer, Range, Refrigerator, Washer
- Laundry: In Unit
Features
- All Bedrooms Up, Balcony, Bedroom on Main Level, Ceiling Fan(s), Crown Molding, Eat-in Kitchen, Granite Counters, High Ceilings, Recessed Lighting, Walk In Closet
- Flooring: Tile, Wood
- Has fireplace: Yes
Interior area
- Total interior livable area: 3,200 sqft
Property
Parking
- Total spaces: 1
- Parking features: Attached, Covered
- Has attached garage: Yes
- Details: Contact manager
Features
- Stories: 2
- Exterior features: Contact manager
- Has view: Yes
- View description: City View
Details
- Parcel number: 8135024010
Construction
Type & style
- Home type: MultiFamily
- Property subtype: MultiFamily
Condition
- Year built: 1988
Utilities & green energy
- Utilities for property: Electricity, Garbage, Gas
Community & HOA
Location
- Region: Whittier
Financial & listing details
- Lease term: Month To Month
Price history
| Date | Event | Price |
|---|---|---|
| 10/19/2025 | Price change | $5,950-4%$2/sqft |
Source: CRMLS #PW25191461 | ||
| 10/2/2025 | Price change | $6,195-7.5%$2/sqft |
Source: CRMLS #PW25191461 | ||
| 8/26/2025 | Listed for rent | $6,695+11.7%$2/sqft |
Source: CRMLS #PW25191461 | ||
| 6/5/2025 | Listing removed | $5,995$2/sqft |
Source: CRMLS #PW25090865 | ||
| 4/25/2025 | Listed for rent | $5,995$2/sqft |
Source: CRMLS #PW25090865 | ||
Neighborhood: 90601
There are 2 available units in this apartment building

