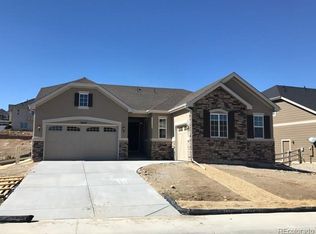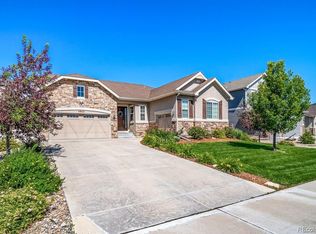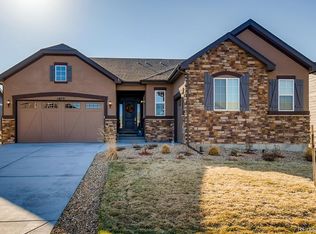Welcome home! Stunning 5 bedroom/3 bathroom Crystal Valley Ranch two story. Popular Richmond Seth floor plan. Gourmet kitchen with huge island, pantry, stainless steel appliances including 5 burner gas cooktop, upgraded maple cabinets and quartz countertops . Open and bright sun room off the kitchen, spacious living room wired for surround sound and separate dining room or formal sitting room with coffered ceiling. Main floor bedroom or office with walk-in closet and separate full bathroom. Upstairs features master suite with coffered ceiling, barn door, private bathroom and two large walk-in closets. 3 additional bedrooms, full bathroom, loft and upstairs laundry. Full, open basement with rough-in plumbing, perfect for storage or future expansion. 3 car attached garage. Fenced backyard with patio and gas line plumbed for fire pit or grill. Low maintenance backyard with dog-friendly artificial turf and putting green. Wood floors throughout the main level. This home is practically new and loaded with upgrades including but not limited to appliances, paint, counter tops, cabinets and moulding, hardware, fixtures and flooring. Enjoy neighborhood pool, fitness center and walking trails. Don't miss this one!
This property is off market, which means it's not currently listed for sale or rent on Zillow. This may be different from what's available on other websites or public sources.


