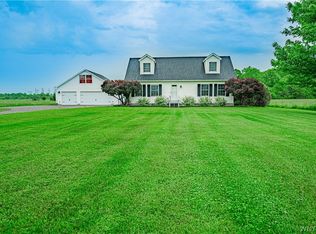Closed
$530,000
5851 Bowmiller Rd, Lockport, NY 14094
4beds
3,560sqft
Farm, Single Family Residence
Built in 1830
4.7 Acres Lot
$532,100 Zestimate®
$149/sqft
$2,529 Estimated rent
Home value
$532,100
$505,000 - $564,000
$2,529/mo
Zestimate® history
Loading...
Owner options
Explore your selling options
What's special
Expansive Country Estate with Barns on 4.7 Acres – 5851 Bowmiller Rd, Lockport. Step into timeless charm and modern comfort with this sprawling brick farmhouse nestled on 4.7 scenic acres. Offering over 3,500 square feet of living space, this 4-bedroom, 2-bath home is rich with character and versatile space. Inside, you'll find wood beam accents, a mix of bonus rooms perfect for flexible living, and two full bathrooms—one on each floor. Enjoy multiple living areas including a family room, formal dining room, cozy living room, an eat-in kitchen, and a second-floor office ideal for remote work. Two staircases—including a beautiful spiral staircase—add to the home's unique design. Outside, the property includes two large barns—one with a garage door for easy equipment access and the other featuring horse stalls, perfect for hobby farming or storage. A finished shed with a wood stove adds a cozy retreat or creative studio space. Major updates include a 2-month-old tear-off roof and a new sand filter septic system, ensuring peace of mind. Forced air heating and central air conditioning keep the home comfortable year-round. Appliances are included, making this a true turn-key opportunity. This is your chance to own a one-of-a-kind country property with room to roam, create, and grow—just minutes from all the conveniences of Lockport.
Zillow last checked: 8 hours ago
Listing updated: January 26, 2026 at 10:16am
Listed by:
Charles Glander 716-333-4663,
Avant Realty LLC
Bought with:
Cally Couturier, 10401363081
Berkshire Hathaway Homeservices Zambito Realtors
Source: NYSAMLSs,MLS#: B1616921 Originating MLS: Buffalo
Originating MLS: Buffalo
Facts & features
Interior
Bedrooms & bathrooms
- Bedrooms: 4
- Bathrooms: 2
- Full bathrooms: 2
- Main level bathrooms: 1
- Main level bedrooms: 1
Heating
- Propane, Forced Air
Cooling
- Central Air
Appliances
- Included: Dishwasher, Electric Oven, Electric Range, Microwave, Propane Water Heater, Refrigerator
- Laundry: Main Level
Features
- Ceiling Fan(s), Separate/Formal Dining Room, Eat-in Kitchen, Granite Counters, Home Office, Country Kitchen, Skylights, Main Level Primary
- Flooring: Ceramic Tile, Hardwood, Varies
- Windows: Skylight(s)
- Basement: Full
- Number of fireplaces: 5
Interior area
- Total structure area: 3,560
- Total interior livable area: 3,560 sqft
Property
Parking
- Total spaces: 4
- Parking features: Detached, Garage
- Garage spaces: 4
Features
- Levels: Two
- Stories: 2
- Patio & porch: Deck
- Exterior features: Dirt Driveway, Deck, Fence, Gravel Driveway
- Fencing: Partial
Lot
- Size: 4.70 Acres
- Dimensions: 171 x 806
- Features: Agricultural, Irregular Lot
Details
- Additional structures: Barn(s), Outbuilding
- Parcel number: 2926001390000001001022
- Special conditions: Standard
- Horses can be raised: Yes
- Horse amenities: Horses Allowed
Construction
Type & style
- Home type: SingleFamily
- Architectural style: Farmhouse
- Property subtype: Farm, Single Family Residence
Materials
- Brick
- Foundation: Stone
- Roof: Asphalt
Condition
- Resale
- Year built: 1830
Utilities & green energy
- Sewer: Septic Tank
- Water: Connected, Public
- Utilities for property: Water Connected
Community & neighborhood
Location
- Region: Lockport
- Subdivision: Holland Land Purchase
Other
Other facts
- Listing terms: Cash,Conventional,FHA,VA Loan
Price history
| Date | Event | Price |
|---|---|---|
| 1/26/2026 | Sold | $530,000-1.7%$149/sqft |
Source: | ||
| 11/28/2025 | Pending sale | $539,000$151/sqft |
Source: | ||
| 10/29/2025 | Price change | $539,000-0.2%$151/sqft |
Source: | ||
| 9/15/2025 | Listed for sale | $540,000$152/sqft |
Source: | ||
| 9/9/2025 | Pending sale | $540,000$152/sqft |
Source: | ||
Public tax history
| Year | Property taxes | Tax assessment |
|---|---|---|
| 2024 | -- | $465,000 +29.2% |
| 2023 | -- | $360,000 +10.1% |
| 2022 | -- | $327,000 +20.7% |
Find assessor info on the county website
Neighborhood: 14094
Nearby schools
GreatSchools rating
- 8/10George Southard Elementary SchoolGrades: K-4Distance: 1.6 mi
- 7/10North Park Junior High SchoolGrades: 7-8Distance: 3.7 mi
- 5/10Lockport High SchoolGrades: 9-12Distance: 2 mi
Schools provided by the listing agent
- District: Lockport
Source: NYSAMLSs. This data may not be complete. We recommend contacting the local school district to confirm school assignments for this home.

