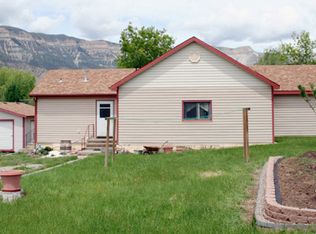WATER. VIEWS. 1.22 Acres. ADU. NO HOA. 3.5 minutes to I70.... Now that I have your attention you don't want to miss this! 3,222 sqft, 4 bedroom 3 1/2 bath, meticulously maintained home with incredible views out of every window. Walk out day-lit lower level that can be rented separately as a 1 bed 1 bath 1600 sqft unit. New furnace and new water heater installed in 2018, new oven/range installed 2020.. But, wait there's more... a 30x38 heated shop with a 3/4 bath, washer, dryer and 220V. A 20x20 carport a woodshed and green house with irrigation! With NO hoa you can bring the toys and horses..The fully landscaped yard and large Trex deck are perfect for entertaining!
This property is off market, which means it's not currently listed for sale or rent on Zillow. This may be different from what's available on other websites or public sources.

