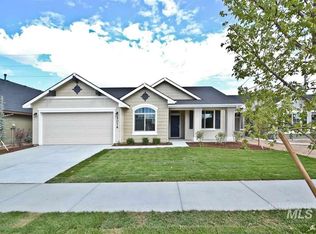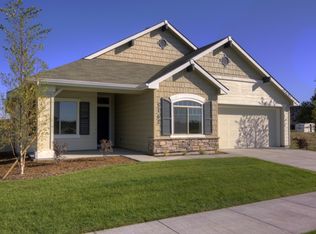"The Collins" by Coleman Homes. This spacious three-bedroom house with an additional bonus room above the garage provides you a comfortable living space along with a upgraded three car garage. The split master bedroom gives privacy with a large walk-in closet. This home is currently under construction and for a limited time you can choose your flooring, cabinets and countertops. Photos are similar and may include options that are not included in this home.
This property is off market, which means it's not currently listed for sale or rent on Zillow. This may be different from what's available on other websites or public sources.


