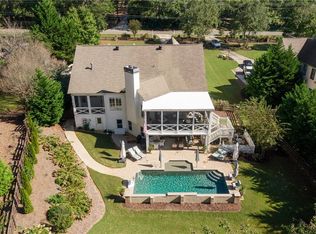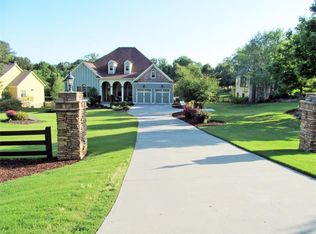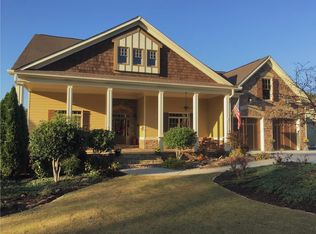A luxury home finished to perfection! When you walk in the door you know you've found your perfect home. This 4 Bedroom /4 bath home is ideal for the most discriminating buyer & offers gracious living areas. The main level includes an impressive grand dining and family room with stone fireplace (one of 3), a master suite which has a beautiful bright spa bath, wood beamed study/office with fireplace, an epicurean kitchen with entertaining size bar and butlers pantry, a cozy keeping room with fireplace all with hardwood floors. The upper level offers 3 large secondary bedrooms, 2 baths and a study/reading nook or a perfect place for an exercise space or play area. The unfinished terrace level is a massive blank slate for all your ideas. The terrace level has a screened porch under the massive Trex deck which overlooks the inviting pool and built-in fire pit. The property is .81 acres and backs to a private pasture for ultimate privacy and relaxation. Enjoy the country living close to town and Lake Lanier. One of a kind custom built home with all the bells and whistles.
This property is off market, which means it's not currently listed for sale or rent on Zillow. This may be different from what's available on other websites or public sources.


