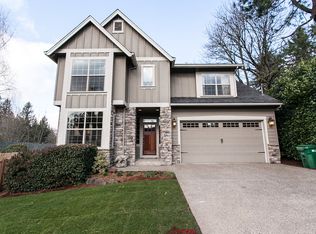Own a slice of sunshine in sought-after Maplewood! This adorable Portland bungalow does not disappoint. It sits high over the street with a large, covered front porch and sprawling backyard full of fruit trees, gardening beds, green grass and privacy. This home has an easy layout with rooms that flow into each other effortlessly. There is plenty of room to entertain both formally and casually with 2 fireplaces for soothing ambiance. Smart upgrades like new windows have made the home more efficient and turn key. Enjoy Maplewood for all it has to offer with some of Portland's best schools, Gabriel Park a stones throw away and Multnomah Village with all of it's shops and restaurants right around the corner!
This property is off market, which means it's not currently listed for sale or rent on Zillow. This may be different from what's available on other websites or public sources.
