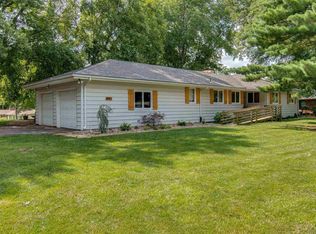Sold on 09/26/25
Price Unknown
5850 SW 58th St, Topeka, KS 66619
3beds
1,200sqft
Single Family Residence, Residential
Built in 1970
1.38 Acres Lot
$256,300 Zestimate®
$--/sqft
$1,377 Estimated rent
Home value
$256,300
$210,000 - $313,000
$1,377/mo
Zestimate® history
Loading...
Owner options
Explore your selling options
What's special
This one-owner, wonderfully affordable home in the Auburn-Washburn school district was built in 1970 in an area not yet fully developed. Fast forward to 2025 and the home still feels a little bit rural with its 1.38 acres of land, but is now located near the campus of Washburn Rural High School and only a few miles from all the restaurants and shopping on Wanamaker Road. The home has a beautifully updated kitchen and vinyl replacement windows. Laundry is in the closet of the primary bedroom or could be relocated in the basement. The front deck and covered back patio allow you to enjoy the outdoors without venturing too far from home. In additional to the two-car garage there is an oversized single-car carport. This home provides everything you need on one level.
Zillow last checked: 8 hours ago
Listing updated: November 18, 2025 at 08:43am
Listed by:
Annette Harper 785-633-9146,
Coldwell Banker American Home
Bought with:
Miles Keller, 00251450
Genesis, LLC, Realtors
Source: Sunflower AOR,MLS#: 241058
Facts & features
Interior
Bedrooms & bathrooms
- Bedrooms: 3
- Bathrooms: 2
- Full bathrooms: 1
- 1/2 bathrooms: 1
Primary bedroom
- Level: Main
- Area: 144.65
- Dimensions: 13'3 x 10'11
Bedroom 2
- Level: Main
- Area: 136.85
- Dimensions: 13'11 x 9'10
Bedroom 3
- Level: Main
- Area: 106.75
- Dimensions: 10'6 x 10'2
Dining room
- Level: Main
Kitchen
- Level: Main
- Area: 259.27
- Dimensions: 23'9 x 10'11
Laundry
- Level: Main
Living room
- Level: Main
- Area: 238.33
- Dimensions: 20' x 11'11
Heating
- Has Heating (Unspecified Type)
Cooling
- Central Air
Appliances
- Included: Refrigerator
- Laundry: Main Level
Features
- Flooring: Hardwood, Ceramic Tile, Carpet
- Doors: Storm Door(s)
- Windows: Insulated Windows
- Basement: Concrete,Full,Unfinished
- Number of fireplaces: 1
- Fireplace features: One, Non Functional
Interior area
- Total structure area: 1,200
- Total interior livable area: 1,200 sqft
- Finished area above ground: 1,200
- Finished area below ground: 0
Property
Parking
- Total spaces: 2
- Parking features: Attached, Carport
- Garage spaces: 2
- Has carport: Yes
Features
- Patio & porch: Deck
Lot
- Size: 1.38 Acres
Details
- Parcel number: R66658
- Special conditions: Standard,Arm's Length
Construction
Type & style
- Home type: SingleFamily
- Architectural style: Ranch
- Property subtype: Single Family Residence, Residential
Materials
- Frame
- Roof: Composition
Condition
- Year built: 1970
Utilities & green energy
- Water: Rural Water
Community & neighborhood
Location
- Region: Topeka
- Subdivision: Milan
Price history
| Date | Event | Price |
|---|---|---|
| 9/26/2025 | Sold | -- |
Source: | ||
| 8/28/2025 | Pending sale | $253,900$212/sqft |
Source: | ||
| 8/26/2025 | Listed for sale | $253,900$212/sqft |
Source: | ||
Public tax history
| Year | Property taxes | Tax assessment |
|---|---|---|
| 2025 | -- | $24,848 +4% |
| 2024 | $3,220 +6.4% | $23,892 +4% |
| 2023 | $3,027 +12.6% | $22,974 +12% |
Find assessor info on the county website
Neighborhood: 66619
Nearby schools
GreatSchools rating
- 8/10Jay Shideler Elementary SchoolGrades: K-6Distance: 0.9 mi
- 6/10Washburn Rural Middle SchoolGrades: 7-8Distance: 0.5 mi
- 8/10Washburn Rural High SchoolGrades: 9-12Distance: 0.4 mi
Schools provided by the listing agent
- Elementary: Jay Shideler Elementary School/USD 437
- Middle: Washburn Rural Middle School/USD 437
- High: Washburn Rural High School/USD 437
Source: Sunflower AOR. This data may not be complete. We recommend contacting the local school district to confirm school assignments for this home.
