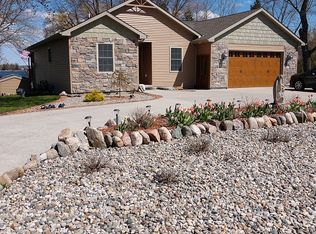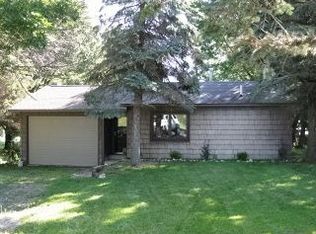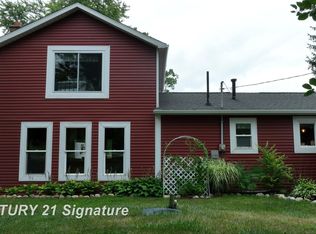Sold for $275,000
$275,000
5850 S Hunter Rd, Beaverton, MI 48612
4beds
2,413sqft
Single Family Residence
Built in 1960
10 Acres Lot
$-- Zestimate®
$114/sqft
$-- Estimated rent
Home value
Not available
Estimated sales range
Not available
Not available
Zestimate® history
Loading...
Owner options
Explore your selling options
What's special
RURAL BEAVERTON - Nice 4BR/2.5BA home on 10 acres across the street from Wixom Lake! Plenty of room in this home with over 2400 sq ft, beautiful entryway & office area, and large living room. Recent updates include primary suite w/walk-in closet & half bath, in-floor radiant heat in addition, siding, roof, kitchen counters w/oak-faced cabinets, & drain field. Plenty of room for storage with newer attached 20x20 garage, 28x40 attached garage w/workshop, older barn, & 30x50 insulated pole barn w/concrete floor that is in-floor heating ready, & electric. Great location on a paved road not far from Midland and has natural gas. Perfect home for the growing family, to start that hobby farm, or just wanting to enjoy country living! $299,900
Zillow last checked: 8 hours ago
Listing updated: October 07, 2025 at 07:04am
Listed by:
WAYNE WALTS II 989-240-7733,
RE/MAX RIVER HAVEN
Bought with:
MELISSA CASTILLO, 6501299630
Baker-Kehoe Realty LLC
Source: MiRealSource,MLS#: 50185242 Originating MLS: Clare Gladwin Board of REALTORS
Originating MLS: Clare Gladwin Board of REALTORS
Facts & features
Interior
Bedrooms & bathrooms
- Bedrooms: 4
- Bathrooms: 3
- Full bathrooms: 2
- 1/2 bathrooms: 1
- Main level bathrooms: 2
- Main level bedrooms: 3
Bedroom 1
- Features: Vinyl
- Level: Upper
- Area: 400
- Dimensions: 20 x 20
Bedroom 2
- Features: Carpet
- Level: Main
- Area: 117
- Dimensions: 13 x 9
Bedroom 3
- Features: Carpet
- Level: Main
- Area: 100
- Dimensions: 10 x 10
Bedroom 4
- Features: Carpet
- Level: Main
- Area: 72
- Dimensions: 8 x 9
Bathroom 1
- Features: Linoleum
- Level: Main
- Area: 100
- Dimensions: 10 x 10
Bathroom 2
- Features: Ceramic
- Level: Main
- Area: 63
- Dimensions: 9 x 7
Dining room
- Features: Carpet
- Level: Main
- Area: 132
- Dimensions: 11 x 12
Kitchen
- Features: Ceramic
- Level: Main
- Area: 182
- Dimensions: 14 x 13
Living room
- Features: Carpet
- Level: Main
- Area: 252
- Dimensions: 14 x 18
Office
- Level: Main
- Area: 120
- Dimensions: 10 x 12
Heating
- Forced Air, Radiant, Natural Gas
Cooling
- Ceiling Fan(s)
Appliances
- Included: Dryer, Microwave, Range/Oven, Washer, Water Softener Owned, Gas Water Heater
- Laundry: First Floor Laundry, Laundry Room, Main Level
Features
- Walk-In Closet(s)
- Flooring: Vinyl, Carpet, Linoleum, Ceramic Tile
- Basement: Crawl Space
- Has fireplace: No
Interior area
- Total structure area: 2,413
- Total interior livable area: 2,413 sqft
- Finished area above ground: 2,413
- Finished area below ground: 0
Property
Parking
- Total spaces: 5
- Parking features: Garage, Attached, Detached, Garage Door Opener, Workshop in Garage
- Attached garage spaces: 5
Features
- Levels: Two
- Stories: 2
- Patio & porch: Deck, Patio
- Has view: Yes
- View description: Water
- Has water view: Yes
- Water view: Water
- Waterfront features: All Sports Lake
- Body of water: Wixom Lake
- Frontage type: Road
- Frontage length: 330
Lot
- Size: 10 Acres
- Dimensions: 330 x 1320
- Features: Wooded
Details
- Additional structures: Barn(s), Pole Barn, Garage(s), Workshop
- Parcel number: 15003530100400
- Zoning description: Residential
- Special conditions: Private
Construction
Type & style
- Home type: SingleFamily
- Architectural style: Other
- Property subtype: Single Family Residence
Materials
- Vinyl Siding
- Foundation: Slab
Condition
- Year built: 1960
Utilities & green energy
- Sewer: Septic Tank
- Water: Private Well
- Utilities for property: Internet Spectrum
Community & neighborhood
Location
- Region: Beaverton
- Subdivision: None
Other
Other facts
- Listing agreement: Exclusive Right To Sell
- Listing terms: Cash,Conventional,FHA,VA Loan,USDA Loan,MIStateHsDevAuthority
- Road surface type: Paved
Price history
| Date | Event | Price |
|---|---|---|
| 10/7/2025 | Pending sale | $299,900+9.1%$124/sqft |
Source: | ||
| 10/6/2025 | Sold | $275,000-8.3%$114/sqft |
Source: | ||
| 9/6/2025 | Listed for sale | $299,900$124/sqft |
Source: | ||
| 8/22/2025 | Contingent | $299,900$124/sqft |
Source: | ||
| 8/14/2025 | Listed for sale | $299,900$124/sqft |
Source: | ||
Public tax history
Tax history is unavailable.
Neighborhood: 48612
Nearby schools
GreatSchools rating
- 5/10Beaverton Middle SchoolGrades: PK-6Distance: 6.1 mi
- 4/10Beaverton High SchoolGrades: 7-12Distance: 5.9 mi
Schools provided by the listing agent
- District: Beaverton Rural Schools
Source: MiRealSource. This data may not be complete. We recommend contacting the local school district to confirm school assignments for this home.
Get pre-qualified for a loan
At Zillow Home Loans, we can pre-qualify you in as little as 5 minutes with no impact to your credit score.An equal housing lender. NMLS #10287.


