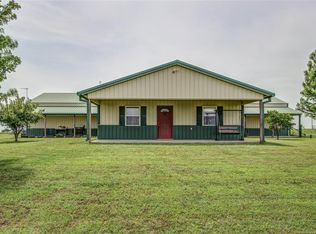Sold for $790,000
$790,000
5850 S 4080th Rd, Talala, OK 74080
4beds
4,129sqft
Single Family Residence
Built in 2000
19.87 Acres Lot
$811,700 Zestimate®
$191/sqft
$3,613 Estimated rent
Home value
$811,700
$714,000 - $925,000
$3,613/mo
Zestimate® history
Loading...
Owner options
Explore your selling options
What's special
Welcome to 5850 S 4080 Rd, Talala - a stunning estate on 20 picturesque acres. This exceptional property features a spacious main house with 4 bedrooms, 3 full bathrooms, and a half bathroom. Inside, you'll find the elegant living room with library paneling, and the formal dining room that is perfect for hosting. The large kitchen includes granite countertops, a center island with prep sink, ceramic cooktop, and KitchenAid appliances. The lower-level guest bedroom has a full bath with a Jacuzzi tub, while the master suite offers a luxurious bath with two sinks, a jacuzzi tub, marble shower, and additional washer/dryer connection in the walk-in closet. The expansive game room is complete with a wet bar, beverage fridge, and half bath. Additional spaces include an office, hobby room and mudroom with utility sink and half bath. Outside you'll find a 3-car garage, a shop building approximately 30 x 40 with a 20 ft overhang, electricity, and a bathroom with a shower. For equestrian enthusiasts, there's an 8-stall horse barn and a small pond adding to the scenic beauty. Other outdoor spaces include a covered porch and patio. Modern amenities feature 2 HVAC systems (one brand new), propane heat, 2 hot water tanks, newer carpet, hardwood floors, floored attic storage. Minutes to Oologah Lake and schools and an easy drive to Owasso shopping.
Zillow last checked: 8 hours ago
Listing updated: September 26, 2024 at 11:36am
Listed by:
Sherri A. Holly 918-637-1937,
McGraw, REALTORS
Bought with:
Katie Brown, 205594
Solid Rock, REALTORS
Source: MLS Technology, Inc.,MLS#: 2426290 Originating MLS: MLS Technology
Originating MLS: MLS Technology
Facts & features
Interior
Bedrooms & bathrooms
- Bedrooms: 4
- Bathrooms: 5
- Full bathrooms: 3
- 1/2 bathrooms: 2
Primary bedroom
- Description: Master Bedroom,Private Bath,Separate Closets,Walk-in Closet
- Level: Second
Bedroom
- Description: Bedroom,Pullman Bath,Walk-in Closet
- Level: Second
Bedroom
- Description: Bedroom,
- Level: Second
Bedroom
- Description: Bedroom,
- Level: First
Primary bathroom
- Description: Master Bath,Double Sink,Full Bath,Separate Shower,Whirlpool
- Level: Second
Bathroom
- Description: Hall Bath,Full Bath,Whirlpool
- Level: First
Bonus room
- Description: Additional Room,Mud Room
- Level: First
Den
- Description: Den/Family Room,
- Level: Second
Dining room
- Description: Dining Room,Formal
- Level: First
Game room
- Description: Game/Rec Room,Wetbar
- Level: Second
Kitchen
- Description: Kitchen,Island
- Level: First
Living room
- Description: Living Room,Great Room
- Level: First
Office
- Description: Office,
- Level: First
Recreation
- Description: Hobby Room,
- Level: Second
Utility room
- Description: Utility Room,Inside,Separate,Sink
- Level: First
Utility room
- Description: Utility Room,Inside,Separate,Sink
- Level: Second
Heating
- Central, Propane, Multiple Heating Units, Zoned
Cooling
- Central Air, 2 Units, Zoned
Appliances
- Included: Built-In Oven, Cooktop, Dishwasher, Disposal, Microwave, Oven, Range, Water Heater, Electric Range, GasWater Heater, Plumbed For Ice Maker
- Laundry: Washer Hookup, Gas Dryer Hookup
Features
- Attic, Wet Bar, Granite Counters, High Ceilings, Pullman Bath, Stone Counters, Vaulted Ceiling(s), Ceiling Fan(s), Programmable Thermostat
- Flooring: Carpet, Tile, Wood
- Windows: Vinyl, Insulated Windows
- Basement: None
- Has fireplace: No
Interior area
- Total structure area: 4,129
- Total interior livable area: 4,129 sqft
Property
Parking
- Total spaces: 3
- Parking features: Attached, Garage, Garage Faces Side
- Attached garage spaces: 3
Accessibility
- Accessibility features: Accessible Entrance
Features
- Levels: Two
- Stories: 2
- Patio & porch: Covered, Deck, Patio, Porch
- Exterior features: Gravel Driveway, Rain Gutters
- Pool features: None
- Fencing: Barbed Wire,Cross Fenced,Full,Pipe
- Waterfront features: Other
- Body of water: Oologah Lake
Lot
- Size: 19.87 Acres
- Features: Farm, Mature Trees, Pond on Lot, Ranch
Details
- Additional structures: Stable(s), Workshop
- Parcel number: 660075844
- Horses can be raised: Yes
- Horse amenities: Horses Allowed, Stable(s)
Construction
Type & style
- Home type: SingleFamily
- Architectural style: Other
- Property subtype: Single Family Residence
Materials
- Brick, Wood Frame
- Foundation: Slab
- Roof: Asphalt,Fiberglass
Condition
- Year built: 2000
Utilities & green energy
- Sewer: Aerobic Septic
- Water: Rural
- Utilities for property: Electricity Available, Natural Gas Available, Phone Available, Water Available
Green energy
- Energy efficient items: Windows
Community & neighborhood
Security
- Security features: No Safety Shelter, Security System Owned, Smoke Detector(s)
Community
- Community features: Gutter(s), Sidewalks
Location
- Region: Talala
- Subdivision: Rogers Co Unplatted
Other
Other facts
- Listing terms: Conventional
Price history
| Date | Event | Price |
|---|---|---|
| 9/24/2024 | Sold | $790,000-7.6%$191/sqft |
Source: | ||
| 8/30/2024 | Pending sale | $855,000$207/sqft |
Source: | ||
| 7/24/2024 | Listed for sale | $855,000+171.4%$207/sqft |
Source: | ||
| 5/27/2005 | Sold | $315,000$76/sqft |
Source: Agent Provided Report a problem | ||
Public tax history
| Year | Property taxes | Tax assessment |
|---|---|---|
| 2024 | $4,462 +3.7% | $42,607 +3% |
| 2023 | $4,302 +3.5% | $41,366 +3% |
| 2022 | $4,158 +2.3% | $40,167 +3% |
Find assessor info on the county website
Neighborhood: 74080
Nearby schools
GreatSchools rating
- 9/10Oologah-Talala Lower Elementary SchoolGrades: PK-2Distance: 5.2 mi
- 5/10Oologah-Talala Middle SchoolGrades: 6-8Distance: 5.2 mi
- 7/10Oologah-Talala High SchoolGrades: 9-12Distance: 5.2 mi
Schools provided by the listing agent
- Elementary: Oologah Talala
- High: Oologah Talala
- District: Oologah-Talala - Sch Dist (21)
Source: MLS Technology, Inc.. This data may not be complete. We recommend contacting the local school district to confirm school assignments for this home.
Get pre-qualified for a loan
At Zillow Home Loans, we can pre-qualify you in as little as 5 minutes with no impact to your credit score.An equal housing lender. NMLS #10287.
