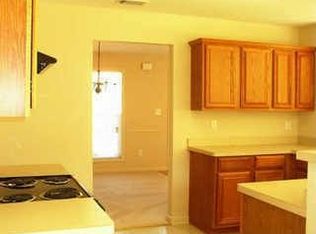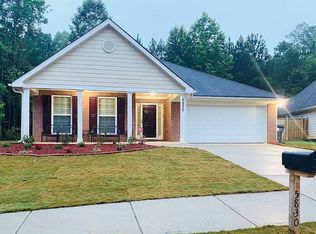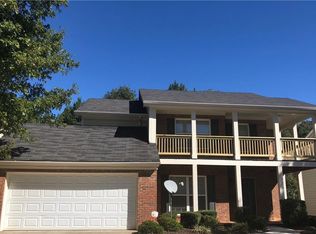Closed
$325,000
5850 Raventree Ct, Atlanta, GA 30349
4beds
1,786sqft
Single Family Residence
Built in 2005
8,102.16 Square Feet Lot
$296,400 Zestimate®
$182/sqft
$2,020 Estimated rent
Home value
$296,400
$282,000 - $311,000
$2,020/mo
Zestimate® history
Loading...
Owner options
Explore your selling options
What's special
Welcome to South Fulton! THE SELLER IS WILLING TO BUY DOWN YOUR INTEREST RATE AND HELP WITH CLOSING COST. This beautiful renovated 4 bedroom, 2 bathroom home has an open floor plan! The pictures donat do this home justice! You will enjoy the luxury of high ceilings and chic vinyl flooring throughout, a gourmet kitchen with new black stainless steel appliances, and spacious closets in every bedroom. This home is located in a quiet community where you will enjoy a peaceful front porch where you can enjoy your morning coffee. This home is located on a serene street in a high-demand area, you're just 15 minutes from the airport and surrounded by all the amenities you need. The owner, a licensed agent in Georgia
Zillow last checked: 8 hours ago
Listing updated: November 20, 2023 at 11:09am
Listed by:
Erika Brown 214-870-4601,
Bolst, Inc.,
Austin Walker 214-476-4656,
Bolst, Inc.
Bought with:
No Sales Agent, 0
Non-Mls Company
Source: GAMLS,MLS#: 10200628
Facts & features
Interior
Bedrooms & bathrooms
- Bedrooms: 4
- Bathrooms: 2
- Full bathrooms: 2
- Main level bathrooms: 2
- Main level bedrooms: 4
Kitchen
- Features: Pantry
Heating
- Central
Cooling
- Central Air
Appliances
- Included: Electric Water Heater, Dishwasher, Disposal, Microwave
- Laundry: In Hall
Features
- Soaking Tub, Walk-In Closet(s), Master On Main Level
- Flooring: Vinyl, Carpet
- Windows: Double Pane Windows
- Basement: None
- Number of fireplaces: 1
- Fireplace features: Wood Burning Stove
- Common walls with other units/homes: No Common Walls
Interior area
- Total structure area: 1,786
- Total interior livable area: 1,786 sqft
- Finished area above ground: 1,786
- Finished area below ground: 0
Property
Parking
- Parking features: Garage
- Has garage: Yes
Accessibility
- Accessibility features: Accessible Doors, Accessible Entrance
Features
- Levels: One
- Stories: 1
- Patio & porch: Patio
- Body of water: None
Lot
- Size: 8,102 sqft
- Features: Level
Details
- Parcel number: 09F280301210509
Construction
Type & style
- Home type: SingleFamily
- Architectural style: Brick 3 Side,Traditional
- Property subtype: Single Family Residence
Materials
- Brick, Wood Siding
- Foundation: Slab
- Roof: Other
Condition
- Resale
- New construction: No
- Year built: 2005
Utilities & green energy
- Sewer: Public Sewer
- Water: Public
- Utilities for property: Cable Available, Underground Utilities
Community & neighborhood
Security
- Security features: Smoke Detector(s), Carbon Monoxide Detector(s)
Community
- Community features: Sidewalks, Street Lights
Location
- Region: Atlanta
- Subdivision: DERRICK
HOA & financial
HOA
- Has HOA: Yes
- Services included: Management Fee
Other
Other facts
- Listing agreement: Exclusive Agency
Price history
| Date | Event | Price |
|---|---|---|
| 11/20/2023 | Sold | $325,000+8.4%$182/sqft |
Source: | ||
| 11/10/2023 | Pending sale | $299,900$168/sqft |
Source: | ||
| 11/3/2023 | Price change | $299,900-4.8%$168/sqft |
Source: | ||
| 10/27/2023 | Price change | $314,899-3.1%$176/sqft |
Source: | ||
| 10/26/2023 | Price change | $324,8990%$182/sqft |
Source: | ||
Public tax history
| Year | Property taxes | Tax assessment |
|---|---|---|
| 2024 | $2,423 -21.7% | $115,320 +43.8% |
| 2023 | $3,095 -1.6% | $80,200 |
| 2022 | $3,145 -38.5% | $80,200 +25.5% |
Find assessor info on the county website
Neighborhood: 30349
Nearby schools
GreatSchools rating
- 5/10Wolf Creek ElementaryGrades: PK-5Distance: 1.6 mi
- 7/10Renaissance Middle SchoolGrades: 6-8Distance: 2.5 mi
- 4/10Langston Hughes High SchoolGrades: 9-12Distance: 3.2 mi
Schools provided by the listing agent
- Elementary: Renaissance
- Middle: Renaissance
- High: Langston Hughes
Source: GAMLS. This data may not be complete. We recommend contacting the local school district to confirm school assignments for this home.
Get a cash offer in 3 minutes
Find out how much your home could sell for in as little as 3 minutes with a no-obligation cash offer.
Estimated market value$296,400
Get a cash offer in 3 minutes
Find out how much your home could sell for in as little as 3 minutes with a no-obligation cash offer.
Estimated market value
$296,400


