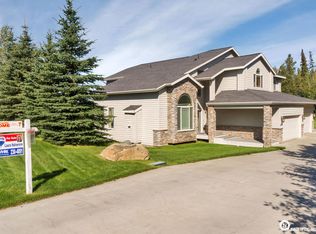Sold on 10/20/23
Price Unknown
5850 Prominence Pointe Dr, Anchorage, AK 99516
4beds
5,069sqft
Single Family Residence
Built in 2003
0.56 Acres Lot
$1,357,500 Zestimate®
$--/sqft
$6,007 Estimated rent
Home value
$1,357,500
$1.28M - $1.45M
$6,007/mo
Zestimate® history
Loading...
Owner options
Explore your selling options
What's special
Situated on a generous half-acre lot at the entrance of prominent Prominence Pointe, this luxurious home offers the convenience of single-level living on the first floor, while providing breathtaking panoramic views and a full walk-out. Step inside and you'll be instantly captivated by the grandness of the main greatroom with its floor-to-ceiling windows, hardwood floors, and coffered ceilings.The open layout allows for an easy transition into the formal dining and kitchen area. For those who enjoy cooking and entertaining, the chef's kitchen is a dream come true. Equipped with top-of-the-line appliances and elegant finishes, it combines functionality and style seamlessly. Walk down the hall and you'll find a spacious main-floor primary suite with a gas insert fireplace, incredible sunset views, and a private spa-like bathroom with dual marble-top vanities, a tiled walk-in shower and separate jacuzzi tub, and large walk-in closet. With a full lower level that grants access to the backyard, this house offers additional versatility and convenience. The lower level provides ample space for various activities and can be tailored to suit your needs including a family/rec room area, workout room that can be turned into a guest suite with a built-in Murphy bed, three additional bedrooms including one with private en suite, and a decked-out home theater room. There is so much to love about this property and it is truly remarkable in terms of quality of finishes, location, and views.
Zillow last checked: 8 hours ago
Listing updated: September 13, 2024 at 07:38pm
Listed by:
Michelle Nelson,
RE/MAX Dynamic Properties,
Emma J Shibe,
RE/MAX Dynamic Properties
Bought with:
Emma J Shibe
RE/MAX Dynamic Properties
Michelle Nelson
RE/MAX Dynamic Properties
Source: AKMLS,MLS#: 23-8361
Facts & features
Interior
Bedrooms & bathrooms
- Bedrooms: 4
- Bathrooms: 4
- Full bathrooms: 3
- 1/2 bathrooms: 1
Heating
- Has Heating (Unspecified Type)
Cooling
- Cooling System
Appliances
- Included: Dishwasher, Gas Cooktop, Microwave, Range/Oven, Refrigerator, Washer &/Or Dryer, Wine/Beverage Cooler
Features
- Basement, BR/BA on Main Level, BR/BA Primary on Main Level, Ceiling Fan(s), Den &/Or Office, Family Room, Granite Counters, Marble Counters, Pantry, Vaulted Ceiling(s), Wired for Sound
- Flooring: Carpet, Hardwood, Marble, Stone
- Windows: Window Coverings
- Basement: Finished
- Has fireplace: Yes
- Fireplace features: Gas
- Common walls with other units/homes: No Common Walls
Interior area
- Total structure area: 5,069
- Total interior livable area: 5,069 sqft
Property
Parking
- Total spaces: 3
- Parking features: Paved, Attached, Heated Garage, No Carport
- Attached garage spaces: 3
- Has uncovered spaces: Yes
Features
- Patio & porch: Deck/Patio
- Exterior features: Inground Sprinkler System
- Has spa: Yes
- Spa features: Bath
- Has view: Yes
- View description: City Lights, Inlet, Mountain(s)
- Has water view: Yes
- Water view: Inlet
- Waterfront features: None, No Access
Lot
- Size: 0.56 Acres
- Features: Covenant/Restriction, City Lot, Landscaped, Corner Lot, Views
- Topography: Gently Rolling
Details
- Parcel number: 0201017600001
- Zoning: R7
- Zoning description: Intermediate Rural Residential
Construction
Type & style
- Home type: SingleFamily
- Architectural style: Hlsd Rnch/Dlt Bsmnt
- Property subtype: Single Family Residence
Materials
- Wood Frame - 2x6, Stucco
- Foundation: Concrete Perimeter
- Roof: Composition
Condition
- New construction: No
- Year built: 2003
Details
- Builder name: Bill Bousquet
Utilities & green energy
- Sewer: Public Sewer
- Water: Public
Community & neighborhood
Location
- Region: Anchorage
Other
Other facts
- Road surface type: Paved
Price history
| Date | Event | Price |
|---|---|---|
| 10/20/2023 | Sold | -- |
Source: | ||
| 8/15/2023 | Pending sale | $1,175,000$232/sqft |
Source: | ||
| 7/29/2023 | Listed for sale | $1,175,000$232/sqft |
Source: | ||
| 7/18/2023 | Pending sale | $1,175,000$232/sqft |
Source: | ||
| 7/17/2023 | Listed for sale | $1,175,000+30.6%$232/sqft |
Source: | ||
Public tax history
| Year | Property taxes | Tax assessment |
|---|---|---|
| 2025 | $20,105 +6.5% | $1,341,200 +9.3% |
| 2024 | $18,882 +7.9% | $1,227,300 +11.8% |
| 2023 | $17,507 +0.2% | $1,097,600 +1.2% |
Find assessor info on the county website
Neighborhood: Rabbit Creek
Nearby schools
GreatSchools rating
- 10/10Bear Valley Elementary SchoolGrades: PK-6Distance: 1.2 mi
- 9/10Goldenview Middle SchoolGrades: 7-8Distance: 0.5 mi
- 10/10South Anchorage High SchoolGrades: 9-12Distance: 2.3 mi
Schools provided by the listing agent
- Elementary: Bear Valley
- Middle: Goldenview
- High: South Anchorage
Source: AKMLS. This data may not be complete. We recommend contacting the local school district to confirm school assignments for this home.
