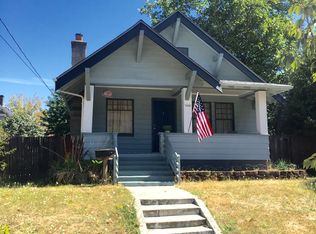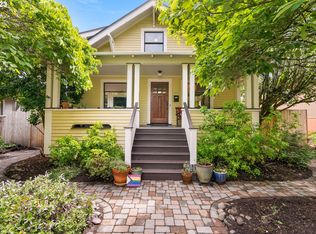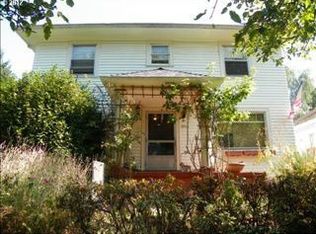**Tenant occupied-do not disturb-drive by only** 3 bedroom/2 bath + office ranch house with huge finished basement and laundry room as well as large bonus family room $2950. Brand new a/c system installed summer 2021. New interior/exterior paint, fridge and basement flooring summer 2023. New gutters 2024 and native plantings. Two full bedrooms on main level & one basement bedroom with large walk-in closet plus office. Living room on main floor and large family room in basement. 2 car garage with automatic opener and ally access. Available May 1st 1950 sq ft home (1000 main floor & 950 basement) Each adult will need to pass a background check, verify income and pay an applicant screening fee via zillow via link provided by owner House features: This 1940s ranch house has tons of charm and offers spacious and comfortable living with hardwood floors throughout main floor. It is on a residential street with great access to the community. There are 2 bedrooms and a full bathroom on the main level of the house with a fully finished basement that includes a large bonus family room as well as 1 bedroom and one bonus office room (non conforming so cannot be used as a bedroom) and another full bathroom. Gas heat throughout home & even air conditioning for those hot summer days! *1.5 blocks from Killingsworth hot spots including Wilder, Dame, Gabiano's, Ramen, Expatriate, Extracto roasters, vintage shops & more; Down the street from New Seasons; 5 blocks from Alberta Arts District; 2 blocks to major bus line (line 9 which heads downtown & SE) ; 4 blocks from Kennedy School (free hot tub access); close (7-10 blocks) to Fernhill & Alberta Parks; 82 walk score and 95 bike score! Pets: Dogs will be considered based on temperament for additional deposit for cleaning/damage and pet fee. Sorry, no cats/kittens or other animals of any kind. Deposit $300/dog plus $30/mo. per dog. Please feel free to drive by but please do not disturb tenants or go on property. $2950/month $3500 deposit trash service provided, renters responsible for all other utilities tenant responsible for maintaining yard we ask that our tenants provide their own renters insurance for their own protection Main level: -working wood fireplace in living room -Large windows with lots of light -eat-in kitchen with built-in micro, new fridge summer '23, range and Bosch dishwasher -gorgeous hardwood floors -Hall closet -full tiled bath & large built-in storage cabinet Basement: -nee hard solid flooring -large wood burning fireplace -bedroom with large walk-in closet -bonus room/office with closet (non conforming so unable to use as bedroom) -full bathroom with storage space -washer & dryer Outside: -Large covered front porch -2 car garage with remote controlled garage opener in alley -2 additional off-street parking spaces in alley -It has a large backyard patio & wood chipped area. -many native plants -fenced backyard This is a lovely, well cared for home. Please feel free to drive by but please do not disturb tenants or go on property. Applications to be accepted no sooner than 72 hours from time of postings-accepting applications. Applications accepted beginning 7:33pm on 4/9/25. Showings available Weds late afternoon and evening and possibly Thursday-Sat afternoons/evenings. Owner pays trash. Tenant responsible for other utilities and yard maintenance. Dogs considered on a case by case basis. No smoking of any kind. Renters insurance required.
This property is off market, which means it's not currently listed for sale or rent on Zillow. This may be different from what's available on other websites or public sources.


