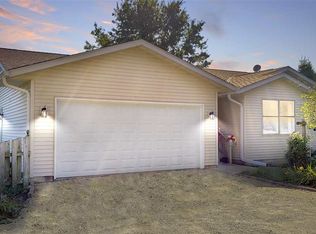RANCH HOME ON 2.5 ACRES, ZONED AG WITH A 30x50 OUTBUILDING! You better move quickly to call this updated ranch in the Pecatonica School District, HOME! With nearly 3,000 square feet of living space this country retreat has 3 bedrooms, 2.5 bathrooms and a walk out basement. On the main floor you will find many updates including: paint, flooring, updated kitchen and bathroom. Kitchen features new white cabinets, stainless appliances, tile backsplash and granite counter tops. All 3 bathrooms were updated as well! Formal living room with picture window showcasing your country view and a family room with wood burning fireplace and sliders to your over sized deck overlooking your own acreage! Lower level is a walk out and finished with an oversized family room, bonus room and full bathroom. Bonus room currently serves as home office but could be an additional bedroom or craft room. Outbuilding has electric and concrete floor. There is also a clearing in the back of the property that makes for a quiet & private camping site. This property is also equipped with solar panels for energy savings! Call for your showing today!
This property is off market, which means it's not currently listed for sale or rent on Zillow. This may be different from what's available on other websites or public sources.
