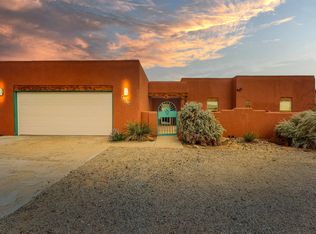Sold
Price Unknown
5850 Miller Rd NE, Rio Rancho, NM 87144
3beds
1,705sqft
Single Family Residence
Built in 2001
0.63 Acres Lot
$405,700 Zestimate®
$--/sqft
$2,280 Estimated rent
Home value
$405,700
$365,000 - $450,000
$2,280/mo
Zestimate® history
Loading...
Owner options
Explore your selling options
What's special
You found it! This exceptional home boasts a .63-acre lot w/out HOA restrictions, featuring a gated entrance to an enclosed back yard. Plenty of space allows for easy maneuvering--drive in, turn around, & drive out effortlessly. Enjoy 3 sheds for convenient storage & a dog run. The front & back landscaping is beautifully low-maintenance. Marvel at stunning views of the Sandia Mountains. Inside, find a charming single-story layout w/ 3 bdrms & 2 baths. The open living concept is accentuated by vaulted ceilings & a cozy fireplace. Fresh paint adds a modern touch, making this home move-in ready. Recent updates include a replaced septic system (June 2022), a new garage door & opener (2024), and a new whole-home filter (2021). All that's missing is you, w/ your toys, loved ones & furry friends
Zillow last checked: 8 hours ago
Listing updated: August 22, 2024 at 10:58pm
Listed by:
Mark A Carlisle 505-480-2478,
Berkshire Hathaway Home Svc NM,
Jillene F Carlisle 505-550-2478,
Berkshire Hathaway Home Svc NM
Bought with:
Medina Real Estate Inc
Keller Williams Realty
Source: SWMLS,MLS#: 1062550
Facts & features
Interior
Bedrooms & bathrooms
- Bedrooms: 3
- Bathrooms: 2
- Full bathrooms: 2
Primary bedroom
- Level: Main
- Area: 261.23
- Dimensions: 15.1 x 17.3
Bedroom 2
- Level: Main
- Area: 141.61
- Dimensions: 11.9 x 11.9
Bedroom 3
- Level: Main
- Area: 118
- Dimensions: 11.8 x 10
Dining room
- Level: Main
- Area: 107.88
- Dimensions: 12.4 x 8.7
Kitchen
- Level: Main
- Area: 100.44
- Dimensions: 12.4 x 8.1
Living room
- Level: Main
- Area: 496.44
- Dimensions: 19.7 x 25.2
Heating
- Central, Forced Air, Natural Gas
Cooling
- Evaporative Cooling
Appliances
- Included: Dishwasher, Free-Standing Gas Range, Microwave, Refrigerator
- Laundry: Gas Dryer Hookup, Washer Hookup, Dryer Hookup, ElectricDryer Hookup
Features
- Ceiling Fan(s), Dual Sinks, Entrance Foyer, Family/Dining Room, Great Room, Garden Tub/Roman Tub, Living/Dining Room, Main Level Primary, Skylights, Separate Shower, Walk-In Closet(s)
- Flooring: Carpet, Laminate, Tile
- Windows: Double Pane Windows, Insulated Windows, Vinyl, Skylight(s)
- Has basement: No
- Number of fireplaces: 1
- Fireplace features: Custom, Log Lighter
Interior area
- Total structure area: 1,705
- Total interior livable area: 1,705 sqft
Property
Parking
- Total spaces: 2
- Parking features: Attached, Finished Garage, Garage, Garage Door Opener
- Attached garage spaces: 2
Accessibility
- Accessibility features: None
Features
- Levels: One
- Stories: 1
- Patio & porch: Covered, Patio
- Exterior features: Courtyard, Fence, Private Yard, RV Parking/RV Hookup, Sprinkler/Irrigation
- Fencing: Wall
- Has view: Yes
Lot
- Size: 0.63 Acres
- Features: Lawn, Sprinklers Partial, Views, Xeriscape
Details
- Additional structures: Kennel/Dog Run, RV/Boat Storage, Shed(s)
- Parcel number: R068331
- Zoning description: R-1
Construction
Type & style
- Home type: SingleFamily
- Architectural style: Ranch
- Property subtype: Single Family Residence
Materials
- Frame, Stucco
- Roof: Pitched,Shingle
Condition
- Resale
- New construction: No
- Year built: 2001
Utilities & green energy
- Sewer: Septic Tank
- Water: Public
- Utilities for property: Electricity Connected, Natural Gas Connected, Sewer Connected, Water Connected
Green energy
- Energy generation: None
- Water conservation: Water-Smart Landscaping
Community & neighborhood
Security
- Security features: Smoke Detector(s)
Location
- Region: Rio Rancho
Other
Other facts
- Listing terms: Cash,Conventional,FHA,VA Loan
Price history
| Date | Event | Price |
|---|---|---|
| 8/15/2024 | Sold | -- |
Source: | ||
| 7/8/2024 | Pending sale | $425,000$249/sqft |
Source: | ||
| 6/15/2024 | Price change | $425,000-1.2%$249/sqft |
Source: | ||
| 6/10/2024 | Price change | $430,000-1.1%$252/sqft |
Source: | ||
| 6/1/2024 | Price change | $435,000-1.1%$255/sqft |
Source: | ||
Public tax history
| Year | Property taxes | Tax assessment |
|---|---|---|
| 2025 | $4,373 +17.1% | $137,315 +30% |
| 2024 | $3,735 -4.4% | $105,632 -4% |
| 2023 | $3,906 +97.9% | $109,993 +83.4% |
Find assessor info on the county website
Neighborhood: 87144
Nearby schools
GreatSchools rating
- 7/10Enchanted Hills Elementary SchoolGrades: K-5Distance: 0.8 mi
- 7/10Rio Rancho Middle SchoolGrades: 6-8Distance: 2.2 mi
- 7/10V Sue Cleveland High SchoolGrades: 9-12Distance: 2.3 mi
Get a cash offer in 3 minutes
Find out how much your home could sell for in as little as 3 minutes with a no-obligation cash offer.
Estimated market value$405,700
Get a cash offer in 3 minutes
Find out how much your home could sell for in as little as 3 minutes with a no-obligation cash offer.
Estimated market value
$405,700
