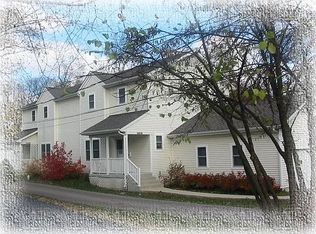A rare opportunity to rent in the beautiful Trails of Boone Creek! Welcome to this large and lovely townhome with an open floor plan and tons of natural sunlight throughout! The main living level features a large kitchen with newer upgraded stainless appliances, white cabinets, breakfast bar that opens to the dining and living areas, and main floor laundry room. Spend evenings on the deck from the living area, enjoying the views of nature and the private, gorgeous backyard. The owners suite has vaulted ceilings, walk-in closet and private bath. The upper level features an open loft, perfect for an office, media room, or could be converted to third bedroom. Another bedroom and full bath complete the second level. Full finished lookout basement with family room, wet bar, and third full bath. Two car garage. McHenry is a wonderful community! Enjoy the restaurants, historic downtown, shopping, community gatherings year-round, summer concerts, and award-winning schools! You will love it! Water & Sewer are included in the monthly rental amount. Min Credit score of 650. Dogs allowed (up to 2), but must be approved by the landlord, additional pet deposit required and $50/month additional pet rent per pet. Non-smoking property.
Townhouse for rent
$2,400/mo
5850 Fieldstone Trl, McHenry, IL 60050
2beds
1,693sqft
Price may not include required fees and charges.
Townhouse
Available Mon Sep 1 2025
Dogs OK
Central air
In unit laundry
2 Attached garage spaces parking
Natural gas, forced air
What's special
Open loftFull finished lookout basementViews of natureTons of natural sunlightFamily roomOpen floor planWet bar
- 34 days
- on Zillow |
- -- |
- -- |
Travel times
Looking to buy when your lease ends?
Consider a first-time homebuyer savings account designed to grow your down payment with up to a 6% match & 4.15% APY.
Facts & features
Interior
Bedrooms & bathrooms
- Bedrooms: 2
- Bathrooms: 4
- Full bathrooms: 3
- 1/2 bathrooms: 1
Heating
- Natural Gas, Forced Air
Cooling
- Central Air
Appliances
- Included: Dishwasher, Dryer, Microwave, Refrigerator, Washer
- Laundry: In Unit, Main Level
Features
- Cathedral Ceiling(s), Storage, Walk In Closet, Wet Bar
- Has basement: Yes
Interior area
- Total interior livable area: 1,693 sqft
Property
Parking
- Total spaces: 2
- Parking features: Attached, Garage, Covered
- Has attached garage: Yes
- Details: Contact manager
Features
- Exterior features: Attached, Cathedral Ceiling(s), Concrete, Deck, Exterior Maintenance included in rent, Garage, Garage Door Opener, Garage Owned, Gardener included in rent, Heating system: Forced Air, Heating: Gas, In Unit, Loft, Main Level, No Disability Access, On Site, Pets - Additional Pet Rent, Deposit Required, Dogs OK, Number Limit, Roof Type: Asphalt, Sewage included in rent, Snow Removal included in rent, Storage, Walk In Closet, Water included in rent, Wet Bar
Details
- Parcel number: 0933381039
Construction
Type & style
- Home type: Townhouse
- Property subtype: Townhouse
Materials
- Roof: Asphalt
Condition
- Year built: 2007
Utilities & green energy
- Utilities for property: Sewage, Water
Building
Management
- Pets allowed: Yes
Community & HOA
Location
- Region: Mchenry
Financial & listing details
- Lease term: Contact For Details
Price history
| Date | Event | Price |
|---|---|---|
| 6/25/2025 | Listed for rent | $2,400+92%$1/sqft |
Source: MRED as distributed by MLS GRID #12403089 | ||
| 3/20/2023 | Listing removed | -- |
Source: | ||
| 3/12/2023 | Contingent | $235,000$139/sqft |
Source: | ||
| 3/9/2023 | Listed for sale | $235,000+48.7%$139/sqft |
Source: | ||
| 3/24/2021 | Listing removed | -- |
Source: Owner | ||
![[object Object]](https://photos.zillowstatic.com/fp/cd8b32b8a88a5c056d509a75da83bc5f-p_i.jpg)
