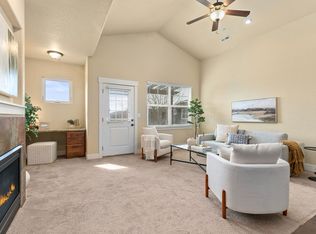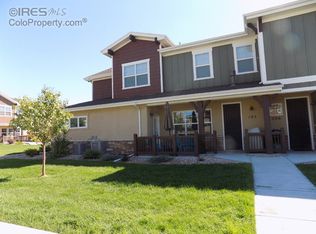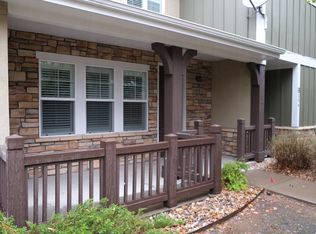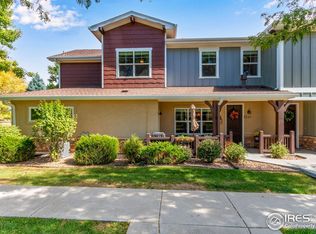Townhome-style condo with sun-drenched covered patio facing expansive greenbelt! This home is in excellent condition and features 3 bedrooms/2 baths and laundry on the upper level. Spacious master bedroom with 5-piece bath. Kitchen is open and bright, and has been plumbed for gas range. Opens to great room with gas fireplace and south-facing windows. Lower level professionally finished featuring fantastic game room with fun "his and her" baths and ample storage. Oversize one car garage.
This property is off market, which means it's not currently listed for sale or rent on Zillow. This may be different from what's available on other websites or public sources.



