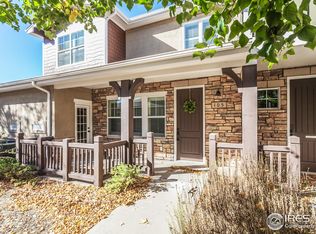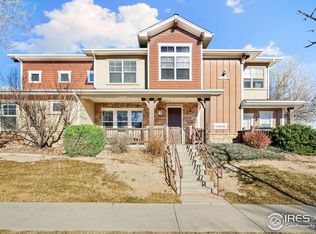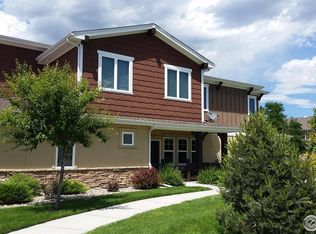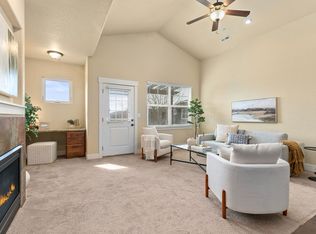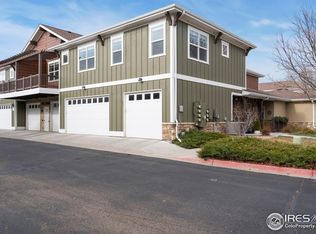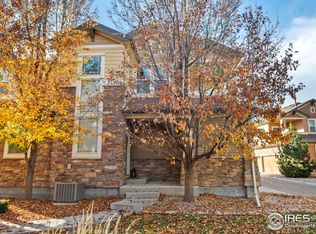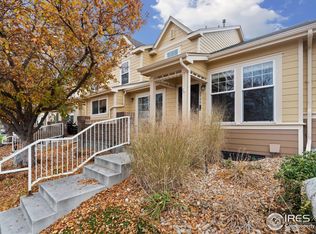Experience comfort and convenience in this perfectly maintained condo in Crossing at Fossil Lake Ranch. With 4 bedrooms, 4 bathrooms, and a fully finished basement, this home offers space to fit any lifestyle. The main level features an open layout with granite countertops, Tharp cabinets, stainless steel appliances, and a gas fireplace that anchors the living area. Fresh paint and new blinds make the interior move-in ready. The finished basement adds flexibility with a large family room, wet bar, 3/4 bath, and an additional bedroom-ideal for guests, a home office, or a media room. This community is known for its amenities, including a clubhouse, pool, and direct access to walking and biking trails. Twin Silo Park is just minutes away, offering open space, playgrounds, and recreation. Shopping, dining, and commuter routes are also close at hand. With no metro tax and meticulous upkeep, this property blends value, location, and livability in one of Fort Collins' most desirable neighborhoods. Schedule your tour today!
Accepting backups
Price cut: $10K (11/13)
$425,000
5850 Dripping Rock Ln D-103, Fort Collins, CO 80528
4beds
1,969sqft
Est.:
Attached Dwelling
Built in 2011
-- sqft lot
$425,000 Zestimate®
$216/sqft
$547/mo HOA
What's special
Gas fireplaceFinished basementFresh paintNew blindsStainless steel appliancesGranite countertopsLarge family room
- 68 days |
- 540 |
- 22 |
Zillow last checked: 8 hours ago
Listing updated: December 10, 2025 at 03:19am
Listed by:
Jared Foster 970-690-5707,
Group Centerra
Source: IRES,MLS#: 1045089
Facts & features
Interior
Bedrooms & bathrooms
- Bedrooms: 4
- Bathrooms: 4
- Full bathrooms: 2
- 3/4 bathrooms: 1
- 1/2 bathrooms: 1
Primary bedroom
- Area: 150
- Dimensions: 10 x 15
Bedroom 2
- Area: 100
- Dimensions: 10 x 10
Bedroom 3
- Area: 130
- Dimensions: 10 x 13
Bedroom 4
- Area: 168
- Dimensions: 14 x 12
Dining room
- Area: 160
- Dimensions: 10 x 16
Kitchen
- Area: 144
- Dimensions: 16 x 9
Living room
- Area: 280
- Dimensions: 14 x 20
Heating
- Forced Air
Cooling
- Central Air
Appliances
- Included: Electric Range/Oven, Dishwasher, Refrigerator, Microwave, Disposal
Features
- Satellite Avail, High Speed Internet, Eat-in Kitchen, Wet Bar
- Windows: Window Coverings
- Basement: Partially Finished,Retrofit for Radon
- Has fireplace: Yes
- Fireplace features: Gas
Interior area
- Total structure area: 1,969
- Total interior livable area: 1,969 sqft
- Finished area above ground: 1,402
- Finished area below ground: 567
Video & virtual tour
Property
Parking
- Total spaces: 1
- Parking features: Garage Door Opener
- Attached garage spaces: 1
- Details: Garage Type: Attached
Features
- Levels: Two
- Stories: 2
- Has private pool: Yes
- Pool features: Private
- Has spa: Yes
Lot
- Size: 652 Square Feet
- Features: Curbs, Gutters
Details
- Parcel number: R1652319
- Zoning: RES
- Special conditions: Private Owner
Construction
Type & style
- Home type: Condo
- Architectural style: Contemporary/Modern
- Property subtype: Attached Dwelling
- Attached to another structure: Yes
Materials
- Wood/Frame
- Roof: Composition
Condition
- Not New, Previously Owned
- New construction: No
- Year built: 2011
Utilities & green energy
- Electric: Electric, City of FTC
- Gas: Natural Gas, Xcel Energy
- Sewer: City Sewer
- Water: District Water, FTC/LVLD Water Dist
- Utilities for property: Natural Gas Available, Electricity Available, Cable Available
Community & HOA
Community
- Features: Clubhouse, Pool, Playground, Recreation Room
- Security: Fire Sprinkler System
- Subdivision: Crossing At Fossil Lake Condos
HOA
- Has HOA: Yes
- Services included: Common Amenities, Snow Removal, Maintenance Grounds, Management, Utilities, Maintenance Structure, Water/Sewer, Insurance
- HOA fee: $480 monthly
- Second HOA fee: $800 annually
Location
- Region: Fort Collins
Financial & listing details
- Price per square foot: $216/sqft
- Tax assessed value: $468,300
- Annual tax amount: $2,706
- Date on market: 10/4/2025
- Cumulative days on market: 70 days
- Listing terms: Cash,Conventional,FHA,VA Loan
- Exclusions: Seller's Personal Property And Staging Items
- Electric utility on property: Yes
- Road surface type: Paved, Asphalt
Estimated market value
$425,000
$404,000 - $446,000
$3,019/mo
Price history
Price history
| Date | Event | Price |
|---|---|---|
| 11/23/2025 | Pending sale | $425,000$216/sqft |
Source: | ||
| 11/13/2025 | Price change | $425,000-2.3%$216/sqft |
Source: | ||
| 11/2/2025 | Price change | $435,000-0.9%$221/sqft |
Source: | ||
| 10/4/2025 | Listed for sale | $439,000-4.1%$223/sqft |
Source: | ||
| 9/23/2025 | Listing removed | $458,000$233/sqft |
Source: | ||
Public tax history
Public tax history
| Year | Property taxes | Tax assessment |
|---|---|---|
| 2024 | $2,578 +5.2% | $31,376 -1% |
| 2023 | $2,451 -1.1% | $31,681 +24.6% |
| 2022 | $2,478 -5.1% | $25,424 -2.8% |
Find assessor info on the county website
BuyAbility℠ payment
Est. payment
$2,931/mo
Principal & interest
$2065
HOA Fees
$547
Other costs
$319
Climate risks
Neighborhood: Fossil Creek Reservoir
Nearby schools
GreatSchools rating
- 9/10Zach Elementary SchoolGrades: K-5Distance: 0.7 mi
- 7/10Preston Middle SchoolGrades: 6-8Distance: 1 mi
- 8/10Fossil Ridge High SchoolGrades: 9-12Distance: 0.6 mi
Schools provided by the listing agent
- Elementary: Zach
- Middle: Preston
- High: Fossil Ridge
Source: IRES. This data may not be complete. We recommend contacting the local school district to confirm school assignments for this home.
- Loading
