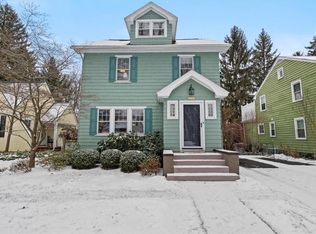Closed
$366,000
585 Winona Blvd, Rochester, NY 14617
4beds
2,621sqft
Single Family Residence
Built in 1948
0.6 Acres Lot
$396,300 Zestimate®
$140/sqft
$3,154 Estimated rent
Maximize your home sale
Get more eyes on your listing so you can sell faster and for more.
Home value
$396,300
$361,000 - $432,000
$3,154/mo
Zestimate® history
Loading...
Owner options
Explore your selling options
What's special
Unique Gem in Winona Woods! Rarely available 4-5 bdrm, 2.5 ba. colonial in the coveted W. Irondequoit Winona Woods neighborhood with spectacular backyard views of a private, park-like setting. This charming home offers direct access to miles of walking and cross country ski trails along the Genesee Riverway and Ho-Jack Trails, spanning from the Seneca Park Zoo to Lake Ontario. With approx. 2,620 sq. ft., inclusive of a partially fin. walk-out basement, this home offers room for your family to grow. First floor features: huge liv. rm. with built-in bookshelves; cozy wood-burning frplc; bright charming kit. with access to a massive deck; dining room; first-floor bedroom - perfect for single-level living; spacious fam. rm. with stunning views of the park-like yard. Upstairs, you'll find three generously sized bdrms., a full bath with laundry shoot and access to a balcony. The partially finished walk-out bsmt. features a second frplc. You’ll love the extra storage space in the oversized attached 2.5 car garage and the beautiful multi-tiered stone accented flower garden. This is truly a nature lover's paradise.
Zillow last checked: 8 hours ago
Listing updated: August 27, 2024 at 06:59am
Listed by:
Paul J. Schiliro 585-756-7312,
Hanna Commercial,
Jenna S. Wagner 585-217-3248,
Howard Hanna
Bought with:
Roxanne S. Stavropoulos, 10301207687
RE/MAX Plus
Source: NYSAMLSs,MLS#: R1537516 Originating MLS: Rochester
Originating MLS: Rochester
Facts & features
Interior
Bedrooms & bathrooms
- Bedrooms: 4
- Bathrooms: 3
- Full bathrooms: 2
- 1/2 bathrooms: 1
- Main level bathrooms: 1
- Main level bedrooms: 1
Heating
- Gas, Forced Air
Cooling
- Central Air
Appliances
- Included: Dryer, Exhaust Fan, Gas Oven, Gas Range, Gas Water Heater, Microwave, Refrigerator, Range Hood, Washer, Humidifier
- Laundry: In Basement
Features
- Cedar Closet(s), Ceiling Fan(s), Separate/Formal Dining Room, Separate/Formal Living Room, Partially Furnished, Sliding Glass Door(s), Natural Woodwork, Bedroom on Main Level, Workshop
- Flooring: Carpet, Hardwood, Other, See Remarks, Varies
- Doors: Sliding Doors
- Windows: Thermal Windows
- Basement: Full,Partially Finished,Walk-Out Access
- Number of fireplaces: 2
Interior area
- Total structure area: 2,621
- Total interior livable area: 2,621 sqft
Property
Parking
- Total spaces: 2.5
- Parking features: Attached, Garage, Storage
- Attached garage spaces: 2.5
Features
- Stories: 4
- Patio & porch: Balcony, Deck, Patio
- Exterior features: Balcony, Concrete Driveway, Deck, Patio, Private Yard, See Remarks
- Has view: Yes
- View description: Slope View
Lot
- Size: 0.60 Acres
- Dimensions: 90 x 298
- Features: Residential Lot, Wooded
Details
- Additional structures: Shed(s), Storage
- Parcel number: 2634000760900001031000
- Special conditions: Standard
Construction
Type & style
- Home type: SingleFamily
- Architectural style: Colonial
- Property subtype: Single Family Residence
Materials
- Cedar, Copper Plumbing
- Foundation: Block
- Roof: Asphalt,Pitched
Condition
- Resale
- Year built: 1948
Utilities & green energy
- Electric: Circuit Breakers
- Sewer: Connected
- Water: Connected, Public
- Utilities for property: Cable Available, High Speed Internet Available, Sewer Connected, Water Connected
Community & neighborhood
Location
- Region: Rochester
- Subdivision: Montrose
Other
Other facts
- Listing terms: Cash,Conventional,FHA
Price history
| Date | Event | Price |
|---|---|---|
| 7/9/2024 | Sold | $366,000+4.6%$140/sqft |
Source: | ||
| 6/3/2024 | Pending sale | $349,900$133/sqft |
Source: | ||
| 5/30/2024 | Contingent | $349,900$133/sqft |
Source: | ||
| 5/13/2024 | Listed for sale | $349,900+122.2%$133/sqft |
Source: | ||
| 7/28/2006 | Sold | $157,500+25%$60/sqft |
Source: Public Record Report a problem | ||
Public tax history
| Year | Property taxes | Tax assessment |
|---|---|---|
| 2024 | -- | $278,000 |
| 2023 | -- | $278,000 +57.5% |
| 2022 | -- | $176,500 |
Find assessor info on the county website
Neighborhood: 14617
Nearby schools
GreatSchools rating
- 9/10Briarwood SchoolGrades: K-3Distance: 0.5 mi
- 6/10Dake Junior High SchoolGrades: 7-8Distance: 0.9 mi
- 8/10Irondequoit High SchoolGrades: 9-12Distance: 0.9 mi
Schools provided by the listing agent
- District: West Irondequoit
Source: NYSAMLSs. This data may not be complete. We recommend contacting the local school district to confirm school assignments for this home.
