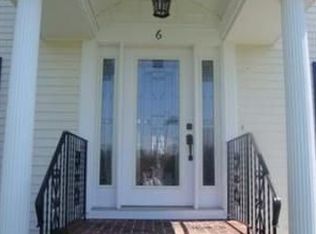Magnificent East Dracut Colonial. This pristine home is a Buyers dream. Spacious 3-4 bedroom home with a large back to front living room. Oak flooring and fully appliance kitchen. A large lot that is professionally cared for and an extra large three season porch. Two full bathrooms and a very nice finished room in the basement used as a bedroom. Vinyl siding and windows. Easy access to Route 93. Subject to Seller finding suitable housing.
This property is off market, which means it's not currently listed for sale or rent on Zillow. This may be different from what's available on other websites or public sources.
