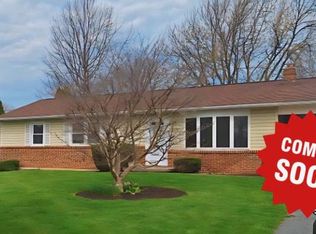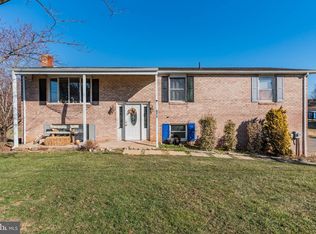Sold for $315,000
$315,000
585 Walnut Bottom Rd, Shippensburg, PA 17257
3beds
1,736sqft
Single Family Residence
Built in 1995
0.5 Acres Lot
$322,400 Zestimate®
$181/sqft
$2,138 Estimated rent
Home value
$322,400
$300,000 - $348,000
$2,138/mo
Zestimate® history
Loading...
Owner options
Explore your selling options
What's special
Welcome to this charming 3 bdrm., 2.5 bth split foyer home situated on a .5 acre rear fenced lot. This cozy layout offers a perfect balance of comfort and functionality. It offers bright and airy living spaces with plenty of storage areas, finished basement, newer metal roof and an active radon system. Enjoy the convenience of a 2 car garage plus the additional huge (55x20) 4 years young garage w/camper plug already installed & 200 amp electric, great for vehicle enthusiasts, truck drivers or just people inclined to hobbies.Extra shed in rear yards well. Ideal for families it's centrally located for easy access to schools, parks and shopping. Don't miss this opportunity to make this property yours!! (The lovely kitchen cabinet that fits perfect and gives more kitchen space/coffee bar, conveys!)
Zillow last checked: 8 hours ago
Listing updated: June 20, 2025 at 05:55am
Listed by:
Janet Thompson 717-414-9848,
Coldwell Banker Realty
Bought with:
ANDREW WOLFE, RS320040
Wolfe & Company REALTORS
Source: Bright MLS,MLS#: PACB2039170
Facts & features
Interior
Bedrooms & bathrooms
- Bedrooms: 3
- Bathrooms: 3
- Full bathrooms: 2
- 1/2 bathrooms: 1
Primary bedroom
- Level: Main
- Area: 168 Square Feet
- Dimensions: 12 X 14
Bedroom 2
- Level: Main
- Area: 156 Square Feet
- Dimensions: 12 X 13
Bedroom 3
- Level: Main
- Area: 99 Square Feet
- Dimensions: 9 X 11
Dining room
- Level: Main
- Area: 132 Square Feet
- Dimensions: 12 X 11
Family room
- Level: Lower
- Area: 351 Square Feet
- Dimensions: 13 X 27
Kitchen
- Level: Main
- Area: 120 Square Feet
- Dimensions: 12 X 10
Living room
- Features: Flooring - Carpet
- Level: Main
- Area: 255 Square Feet
- Dimensions: 15 X 17
Heating
- Heat Pump, Electric
Cooling
- Central Air, Electric
Appliances
- Included: Dishwasher, Disposal, Dryer, Oven/Range - Electric, Refrigerator, Washer, Electric Water Heater
- Laundry: Lower Level
Features
- Dining Area, Kitchen - Table Space
- Flooring: Laminate, Other
- Basement: Exterior Entry,Full,Finished
- Has fireplace: No
Interior area
- Total structure area: 1,736
- Total interior livable area: 1,736 sqft
- Finished area above ground: 1,736
- Finished area below ground: 0
Property
Parking
- Total spaces: 5
- Parking features: Garage Faces Front, Garage Door Opener, Oversized, Inside Entrance, Storage, Private, Off Street, Attached, Driveway, Garage
- Attached garage spaces: 5
- Has uncovered spaces: Yes
Accessibility
- Accessibility features: Accessible Hallway(s), Accessible Electrical and Environmental Controls
Features
- Levels: Bi-Level,Split Foyer,Two
- Stories: 2
- Patio & porch: Deck
- Exterior features: Sidewalks
- Pool features: None
- Fencing: Full,Aluminum,Back Yard
- Frontage type: Road Frontage
Lot
- Size: 0.50 Acres
- Features: Adjoins - Open Space, Rear Yard, SideYard(s)
Details
- Additional structures: Above Grade, Below Grade, Outbuilding
- Parcel number: 39331883064
- Zoning: RESIDENTIAL
- Special conditions: Standard
Construction
Type & style
- Home type: SingleFamily
- Property subtype: Single Family Residence
Materials
- Combination, Brick, Brick Front, Vinyl Siding
- Foundation: Active Radon Mitigation, Permanent
Condition
- New construction: No
- Year built: 1995
Utilities & green energy
- Electric: 200+ Amp Service
- Sewer: Public Sewer
- Water: Public
Community & neighborhood
Location
- Region: Shippensburg
- Subdivision: Leesburg
- Municipality: SOUTHAMPTON TWP
Other
Other facts
- Listing agreement: Exclusive Right To Sell
- Listing terms: Cash,Conventional,FHA,USDA Loan,VA Loan
- Ownership: Fee Simple
Price history
| Date | Event | Price |
|---|---|---|
| 6/20/2025 | Sold | $315,000-3.1%$181/sqft |
Source: | ||
| 4/25/2025 | Contingent | $325,000$187/sqft |
Source: | ||
| 4/11/2025 | Listed for sale | $325,000$187/sqft |
Source: | ||
Public tax history
| Year | Property taxes | Tax assessment |
|---|---|---|
| 2025 | $2,910 +7.3% | $168,500 |
| 2024 | $2,712 +11% | $168,500 +5% |
| 2023 | $2,444 +3.7% | $160,500 |
Find assessor info on the county website
Neighborhood: 17257
Nearby schools
GreatSchools rating
- 6/10Shippensburg Intrm SchoolGrades: 4-5Distance: 3.1 mi
- 7/10Shippensburg Area Middle SchoolGrades: 6-8Distance: 5.4 mi
- 7/10Shippensburg Area Senior High SchoolGrades: 9-12Distance: 5.6 mi
Schools provided by the listing agent
- High: Shippensburg Area
- District: Shippensburg Area
Source: Bright MLS. This data may not be complete. We recommend contacting the local school district to confirm school assignments for this home.
Get pre-qualified for a loan
At Zillow Home Loans, we can pre-qualify you in as little as 5 minutes with no impact to your credit score.An equal housing lender. NMLS #10287.
Sell with ease on Zillow
Get a Zillow Showcase℠ listing at no additional cost and you could sell for —faster.
$322,400
2% more+$6,448
With Zillow Showcase(estimated)$328,848

