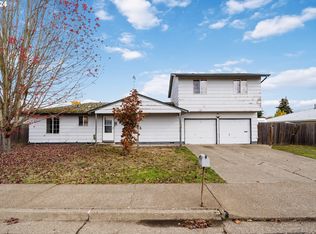Accepted Offer with Contingencies. Like new, this home has been completely updated including new hardy plank siding, a new heat pump, furnace, carpet and complete kitchen update. The unique floor plan has 3 bedrooms on one side and 2 on the other. New vinyl windows, a full length deck, large yard and 2 full baths make this home comfortable. Easy commute to Corvallis, Albany and I-5 Access.
This property is off market, which means it's not currently listed for sale or rent on Zillow. This may be different from what's available on other websites or public sources.

