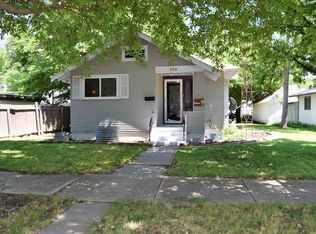This delightful home from the 1920's just hit the market and it is certain to get your attention. This era of home was one where family was the center and the home design reflected family and neighborhood. The large front porch is the perfect setting for afternoon lemonade and neighbors to gather and visit. This area creates an outdoor living area you can design to meet your family style and needs. When you walk into the front door, you will be impressed with all the undisturbed wood trim, floors, doors, and the attractive staircase. The lofty ceilings and entry ways create the open space where families can gather and not feel squeezed into a tight spot. There are lots and lots of windows allowing the natural lighting to enter most rooms easily. With the south exposure you will have an abundance of light. The dining room, as per the era of home is centrally located and it offers a built-in hutch for you to display treasured pieces that will tell your Home story. The kitchen is relaxed and so inviting. It has had an updating and the updates complement the era of the home. You will really like the breakfast nook, which is balanced with a full wall window, allowing you to see the outside seasonal changes while having coffee at the table. There are four bedrooms on the upper level of the home and one bedroom on the main floor. The closets are more generous than you would think and again, great windows. The corner lot is very well manicured, and the location is great with easy access to school, downtown, parks and more. The yard sprinkler will make lawn care easier. The screened in patio will be a perfect place for summer cookouts or fall evenings with a throw and a cup of hot chocolate. Nevertheless, if you're looking to decorate this 1920 home, Art Deco and Granny style you don't have to. You can mix a Stickley rocker and Depression glassware. You can place a Tiffany-style lamp on a Sheraton table. The style police won't beat down your door. This era is not about period correctness. This era of home is about timeless comfort, style and warmth. This may be the home you have been waiting for.
This property is off market, which means it's not currently listed for sale or rent on Zillow. This may be different from what's available on other websites or public sources.

