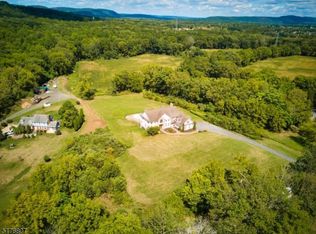This country charmer is waiting for you to call it home! New septic!! New kitchen,& bathroom with clawfoot tub & glass enclosed shower. Bring a horse or 2, 6 acres with run in shed offering electric & water. Add heat to the 26x14 back room for more living space. In law suite potential on second floor with private entry. Minutes to Hackettstown for shopping, dining, doctors and much more.
This property is off market, which means it's not currently listed for sale or rent on Zillow. This may be different from what's available on other websites or public sources.
