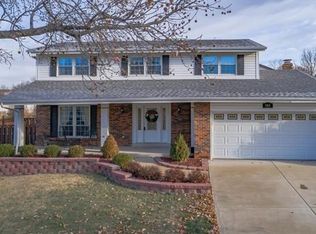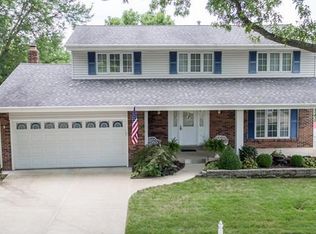Sal Hamdah 314-605-5807,
Realty Executives of St. Louis,
Natalie Hamdah 314-952-3327,
Realty Executives of St. Louis
585 Summit View Ct, Fenton, MO 63026
Home value
$330,100
$304,000 - $357,000
$1,912/mo
Loading...
Owner options
Explore your selling options
What's special
Zillow last checked: 8 hours ago
Listing updated: April 29, 2025 at 07:43am
Sal Hamdah 314-605-5807,
Realty Executives of St. Louis,
Natalie Hamdah 314-952-3327,
Realty Executives of St. Louis
Kellie J Villani, 2016028957
Exit Elite Realty
Facts & features
Interior
Bedrooms & bathrooms
- Bedrooms: 3
- Bathrooms: 2
- Full bathrooms: 2
- Main level bathrooms: 2
- Main level bedrooms: 3
Primary bedroom
- Level: Main
- Area: 182
- Dimensions: 14x13
Bedroom
- Level: Main
- Area: 90
- Dimensions: 10x9
Bedroom
- Level: Main
- Area: 130
- Dimensions: 10x13
Kitchen
- Level: Main
- Area: 190
- Dimensions: 19x10
Living room
- Level: Main
- Area: 351
- Dimensions: 27x13
Heating
- Forced Air, Natural Gas
Cooling
- Attic Fan, Ceiling Fan(s), Central Air, Electric
Appliances
- Included: Dishwasher, Disposal, Microwave, Gas Range, Gas Oven, Gas Water Heater
Features
- Vaulted Ceiling(s), Custom Cabinetry, Eat-in Kitchen, High Speed Internet, Shower
- Flooring: Carpet
- Doors: Sliding Doors
- Basement: Full,Concrete,Sump Pump,Unfinished
- Number of fireplaces: 1
- Fireplace features: Living Room
Interior area
- Total structure area: 1,235
- Total interior livable area: 1,235 sqft
- Finished area above ground: 1,235
Property
Parking
- Total spaces: 2
- Parking features: Attached, Garage
- Attached garage spaces: 2
Features
- Levels: One
- Patio & porch: Deck, Patio, Covered
- Pool features: Above Ground
Lot
- Size: 10,145 sqft
Details
- Parcel number: 29P630915
- Special conditions: Standard
Construction
Type & style
- Home type: SingleFamily
- Architectural style: Traditional,Ranch
- Property subtype: Single Family Residence
Materials
- Brick Veneer, Wood Siding, Cedar, Frame
Condition
- Year built: 1983
Utilities & green energy
- Sewer: Public Sewer
- Water: Public
- Utilities for property: Natural Gas Available
Community & neighborhood
Security
- Security features: Smoke Detector(s)
Location
- Region: Fenton
- Subdivision: Summit Meadows 2
HOA & financial
HOA
- HOA fee: $175 annually
Other
Other facts
- Listing terms: Cash,FHA,Conventional,VA Loan,Other
- Ownership: Private
- Road surface type: Concrete
Price history
| Date | Event | Price |
|---|---|---|
| 4/24/2025 | Sold | -- |
Source: | ||
| 4/2/2025 | Pending sale | $325,000$263/sqft |
Source: | ||
| 2/22/2025 | Listed for sale | $325,000+3.2%$263/sqft |
Source: | ||
| 2/21/2025 | Listing removed | -- |
Source: Owner | ||
| 2/12/2025 | Listed for sale | $315,000-3.1%$255/sqft |
Source: Owner | ||
Public tax history
| Year | Property taxes | Tax assessment |
|---|---|---|
| 2024 | $3,669 +0.1% | $49,160 |
| 2023 | $3,666 +10% | $49,160 +18.1% |
| 2022 | $3,333 +0.8% | $41,630 |
Find assessor info on the county website
Neighborhood: 63026
Nearby schools
GreatSchools rating
- 6/10Bowles Elementary SchoolGrades: K-5Distance: 0.3 mi
- 6/10Rockwood South Middle SchoolGrades: 6-8Distance: 1.4 mi
- 8/10Rockwood Summit Sr. High SchoolGrades: 9-12Distance: 1.4 mi
Schools provided by the listing agent
- Elementary: Bowles Elem.
- Middle: Rockwood South Middle
- High: Rockwood Summit Sr. High
Source: MARIS. This data may not be complete. We recommend contacting the local school district to confirm school assignments for this home.
Get a cash offer in 3 minutes
Find out how much your home could sell for in as little as 3 minutes with a no-obligation cash offer.
$330,100
Get a cash offer in 3 minutes
Find out how much your home could sell for in as little as 3 minutes with a no-obligation cash offer.
$330,100

