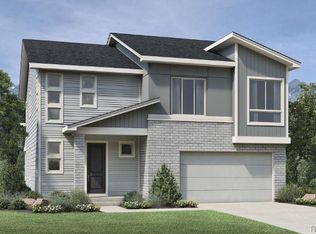Sold for $738,500 on 12/22/22
$738,500
585 Simmental Loop, Castle Rock, CO 80104
3beds
3,308sqft
Single Family Residence
Built in 2021
6,098.4 Square Feet Lot
$716,300 Zestimate®
$223/sqft
$-- Estimated rent
Home value
$716,300
$680,000 - $752,000
Not available
Zestimate® history
Loading...
Owner options
Explore your selling options
What's special
Get a New-build, luxury home, in Montaine community, without the wait from this private owner. Even better, this home comes with many upgrades, extras, and a premium rare lot with Views, Views, Views! Built just months ago (2022 Toll Brothers), this home boasts of an extended living room and chef's kitchen that has an extra large quartz island. The open floor plan, tall ceilings, and wall to wall windows create a spacious and unique main level perfect for entertaining. Other upgrades include an extended depth garage, extra space in all 3 upstairs bedrooms, a tank-less water heater, 2 zone HVAC, a garden level basement that is so bright it feels above-grade, and much more! Upstairs you'll find a loft, 3 bedrooms 2 full bathrooms, and a large laundry room. The main bedroom has a gorgeous 5 piece bathroom on-suite, and large walk-in closets. The second and third bedrooms are very spacious and also have walk-in closets. The front and back yard are professionally landscaped, and the covered composite deck is right off the dining room, perfect for evenings watching the sunset. This resort-style community, Montaine, features extravagant amenities from the activity centers, trails, pools and so much more...You'll never want to live anyplace else! Don't miss seeing this one in person.
Zillow last checked: 8 hours ago
Listing updated: September 13, 2023 at 03:41pm
Listed by:
Jennifer Steele 720-335-8997,
Shepherd And Associates Realty
Bought with:
Eli Schmidt, 100071159
eXp Realty, LLC
Source: REcolorado,MLS#: 6096286
Facts & features
Interior
Bedrooms & bathrooms
- Bedrooms: 3
- Bathrooms: 3
- Full bathrooms: 2
- 1/2 bathrooms: 1
- Main level bathrooms: 1
Primary bedroom
- Level: Upper
Bedroom
- Level: Upper
Bedroom
- Level: Upper
Primary bathroom
- Level: Upper
Bathroom
- Level: Main
Bathroom
- Level: Upper
Dining room
- Level: Main
Kitchen
- Level: Main
Laundry
- Level: Upper
Living room
- Level: Main
Loft
- Level: Upper
Heating
- Forced Air
Cooling
- Central Air
Appliances
- Included: Cooktop, Dishwasher, Disposal, Dryer, Oven, Refrigerator, Washer
Features
- Eat-in Kitchen, Entrance Foyer, Five Piece Bath, High Speed Internet, Kitchen Island, Open Floorplan, Pantry, Quartz Counters, Radon Mitigation System, Walk-In Closet(s)
- Flooring: Carpet, Laminate
- Windows: Window Treatments
- Basement: Daylight,Partial,Unfinished
- Number of fireplaces: 1
- Fireplace features: Gas, Living Room
Interior area
- Total structure area: 3,308
- Total interior livable area: 3,308 sqft
- Finished area above ground: 2,356
- Finished area below ground: 0
Property
Parking
- Total spaces: 2
- Parking features: Dry Walled
- Attached garage spaces: 2
Features
- Levels: Two
- Stories: 2
- Patio & porch: Covered, Deck, Front Porch, Patio
- Exterior features: Balcony, Private Yard
- Has view: Yes
- View description: Meadow, Mountain(s)
Lot
- Size: 6,098 sqft
- Features: Landscaped, Level
Details
- Parcel number: R0614917
- Special conditions: Standard
Construction
Type & style
- Home type: SingleFamily
- Property subtype: Single Family Residence
Materials
- Frame
- Foundation: Slab
Condition
- Updated/Remodeled
- Year built: 2021
Details
- Builder model: Harvey (with upgrades)
- Builder name: Toll Brothers
- Warranty included: Yes
Utilities & green energy
- Sewer: Public Sewer
- Water: Public
Community & neighborhood
Security
- Security features: Carbon Monoxide Detector(s), Smoke Detector(s)
Location
- Region: Castle Rock
- Subdivision: Montaine
HOA & financial
HOA
- Has HOA: Yes
- HOA fee: $150 monthly
- Amenities included: Clubhouse, Fitness Center, Park, Playground, Pool, Tennis Court(s), Trail(s)
- Services included: Maintenance Grounds, Trash
- Association name: The Management Trust
- Association phone: 303-750-0994
Other
Other facts
- Listing terms: 1031 Exchange,Cash,Conventional,FHA,Other,VA Loan
- Ownership: Individual
- Road surface type: Paved
Price history
| Date | Event | Price |
|---|---|---|
| 12/22/2022 | Sold | $738,500+1.8%$223/sqft |
Source: | ||
| 6/24/2022 | Sold | $725,793$219/sqft |
Source: Public Record | ||
Public tax history
| Year | Property taxes | Tax assessment |
|---|---|---|
| 2024 | $6,938 +331.7% | $48,500 -1% |
| 2023 | $1,607 -12% | $48,970 +334.1% |
| 2022 | $1,825 | $11,280 -11.8% |
Find assessor info on the county website
Neighborhood: 80104
Nearby schools
GreatSchools rating
- 6/10South Ridge Elementary An Ib World SchoolGrades: K-5Distance: 3 mi
- 5/10Mesa Middle SchoolGrades: 6-8Distance: 4.8 mi
- 7/10Douglas County High SchoolGrades: 9-12Distance: 4.2 mi
Schools provided by the listing agent
- Elementary: Flagstone
- Middle: Mesa
- High: Douglas County
- District: Douglas RE-1
Source: REcolorado. This data may not be complete. We recommend contacting the local school district to confirm school assignments for this home.
Get a cash offer in 3 minutes
Find out how much your home could sell for in as little as 3 minutes with a no-obligation cash offer.
Estimated market value
$716,300
Get a cash offer in 3 minutes
Find out how much your home could sell for in as little as 3 minutes with a no-obligation cash offer.
Estimated market value
$716,300
