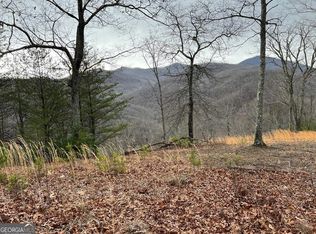Authentic custom home in Shiloh equestrian development. Three bedroom/3.5 bath home with den, loft, and full finished basement. Heart of pine floors, stone stacked wood-burning fireplace, covered and open decks to take in the long-range mountain views with a peek of Lake Chatuge. Custom stairwells with split log stairs, dove tailed corners, and hand-finished railings. Open post and beam ceiling. True log home. Hiking and riding trails through development. Come see what the real deal looks like!
This property is off market, which means it's not currently listed for sale or rent on Zillow. This may be different from what's available on other websites or public sources.

