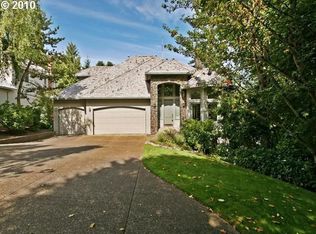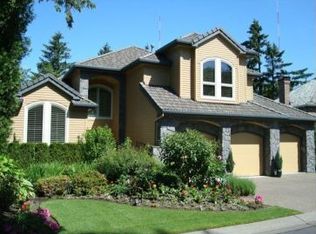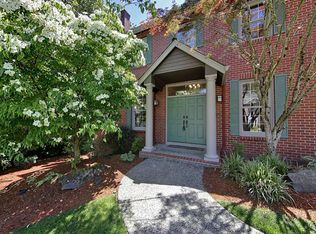Sold
$1,360,000
585 SW Regency Pl, Portland, OR 97225
4beds
4,251sqft
Residential, Single Family Residence
Built in 1990
0.26 Acres Lot
$1,337,200 Zestimate®
$320/sqft
$6,652 Estimated rent
Home value
$1,337,200
$1.26M - $1.42M
$6,652/mo
Zestimate® history
Loading...
Owner options
Explore your selling options
What's special
Welcome to Catlin Crest, a private gated community nestled in the West Hills situated on .26 acres on a quiet dead end street. This beautifully updated home offers style and convenience, just a short drive to downtown with the benefit of Washington County taxes and a convenient short trip to bustling Cedar Hills, Intel and Nike. Step inside to an inviting open floor plan with expansive living spaces, two cozy gas fireplaces, and a thoughtfully designed layout for easy living. The spacious primary suite is a private retreat with large en-suite, large walk-in closet with custom built-ins. Featuring 4 large bedrooms on the upper level with an added sprawling bonus room offers endless possibilities for a theater or play room for entertainment. Outside, the vibrant yard is perfect for relaxation or play, complete with a sport court for outdoor fun. A rare gem in an exclusive location, this home is ready for you to make it yours!
Zillow last checked: 8 hours ago
Listing updated: June 18, 2025 at 09:04am
Listed by:
Kristina Opsahl 503-704-4043,
Where, Inc
Bought with:
Tessa Gold, 201207872
John L. Scott
Source: RMLS (OR),MLS#: 145904958
Facts & features
Interior
Bedrooms & bathrooms
- Bedrooms: 4
- Bathrooms: 3
- Full bathrooms: 2
- Partial bathrooms: 1
- Main level bathrooms: 1
Primary bedroom
- Features: Bathtub, Ensuite, Tile Floor, Walkin Closet, Walkin Shower, Wallto Wall Carpet
- Level: Upper
- Area: 320
- Dimensions: 20 x 16
Bedroom 2
- Features: Closet Organizer, Wallto Wall Carpet
- Level: Upper
- Area: 182
- Dimensions: 14 x 13
Bedroom 3
- Features: Closet Organizer, Wallto Wall Carpet
- Level: Upper
- Area: 182
- Dimensions: 14 x 13
Dining room
- Features: French Doors
- Level: Main
- Area: 208
- Dimensions: 16 x 13
Family room
- Features: Builtin Features, Fireplace, Wood Floors
- Level: Upper
- Area: 304
- Dimensions: 19 x 16
Kitchen
- Features: Bookcases, Builtin Features, Fireplace, Wallto Wall Carpet
- Level: Main
- Area: 260
- Width: 13
Living room
- Level: Upper
Heating
- Forced Air, Fireplace(s)
Cooling
- Central Air
Appliances
- Included: Built In Oven, Dishwasher, Disposal, Free-Standing Range, Free-Standing Refrigerator, Gas Appliances, Wine Cooler, Washer/Dryer, Gas Water Heater
- Laundry: Laundry Room
Features
- High Ceilings, Quartz, Soaking Tub, Built-in Features, Closet Organizer, Bookcases, Bathtub, Walk-In Closet(s), Walkin Shower, Pantry, Tile
- Flooring: Hardwood, Tile, Wall to Wall Carpet, Wood
- Doors: French Doors
- Windows: Double Pane Windows
- Basement: Crawl Space,Exterior Entry,Storage Space
- Number of fireplaces: 2
- Fireplace features: Gas
Interior area
- Total structure area: 4,251
- Total interior livable area: 4,251 sqft
Property
Parking
- Total spaces: 2
- Parking features: Driveway, Garage Door Opener, Attached
- Attached garage spaces: 2
- Has uncovered spaces: Yes
Accessibility
- Accessibility features: Bathroom Cabinets, Garage On Main, Kitchen Cabinets, Natural Lighting, Parking, Walkin Shower, Accessibility
Features
- Stories: 2
- Patio & porch: Deck
- Exterior features: Athletic Court
- Has spa: Yes
- Spa features: Bath
- Fencing: Fenced
- Has view: Yes
- View description: Territorial
Lot
- Size: 0.26 Acres
- Features: Gentle Sloping, Level, Sprinkler, SqFt 10000 to 14999
Details
- Parcel number: R2000109
Construction
Type & style
- Home type: SingleFamily
- Architectural style: Traditional
- Property subtype: Residential, Single Family Residence
Materials
- Brick, Cedar
- Roof: Composition
Condition
- Resale
- New construction: No
- Year built: 1990
Utilities & green energy
- Gas: Gas
- Sewer: Public Sewer
- Water: Public
Community & neighborhood
Security
- Security features: Entry, Security Gate, Security Lights, Fire Sprinkler System
Location
- Region: Portland
- Subdivision: Catlin Crest
HOA & financial
HOA
- Has HOA: Yes
- HOA fee: $1,700 annually
- Amenities included: Commons, Gated, Snow Removal
Other
Other facts
- Listing terms: Cash,Conventional
- Road surface type: Paved
Price history
| Date | Event | Price |
|---|---|---|
| 6/18/2025 | Sold | $1,360,000-2.8%$320/sqft |
Source: | ||
| 5/30/2025 | Pending sale | $1,399,000$329/sqft |
Source: | ||
| 5/26/2025 | Listed for sale | $1,399,000$329/sqft |
Source: | ||
| 5/12/2025 | Pending sale | $1,399,000$329/sqft |
Source: | ||
| 4/29/2025 | Listed for sale | $1,399,000+9.7%$329/sqft |
Source: | ||
Public tax history
| Year | Property taxes | Tax assessment |
|---|---|---|
| 2025 | $17,620 +4.4% | $923,470 +3% |
| 2024 | $16,881 +8% | $896,580 +3% |
| 2023 | $15,631 +2.5% | $870,470 +3% |
Find assessor info on the county website
Neighborhood: West Haven-Sylvan
Nearby schools
GreatSchools rating
- 7/10West Tualatin View Elementary SchoolGrades: K-5Distance: 0.8 mi
- 7/10Cedar Park Middle SchoolGrades: 6-8Distance: 2.3 mi
- 7/10Beaverton High SchoolGrades: 9-12Distance: 3.5 mi
Schools provided by the listing agent
- Elementary: W Tualatin View
- Middle: Cedar Park
- High: Beaverton
Source: RMLS (OR). This data may not be complete. We recommend contacting the local school district to confirm school assignments for this home.
Get a cash offer in 3 minutes
Find out how much your home could sell for in as little as 3 minutes with a no-obligation cash offer.
Estimated market value$1,337,200
Get a cash offer in 3 minutes
Find out how much your home could sell for in as little as 3 minutes with a no-obligation cash offer.
Estimated market value
$1,337,200


