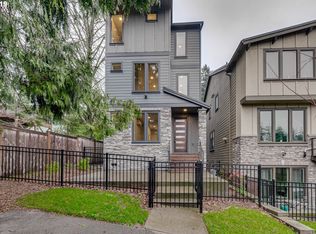Sold
$649,000
585 SW Chinook Ter, Portland, OR 97225
3beds
2,021sqft
Residential, Single Family Residence
Built in 2017
2,178 Square Feet Lot
$623,900 Zestimate®
$321/sqft
$3,028 Estimated rent
Home value
$623,900
$593,000 - $655,000
$3,028/mo
Zestimate® history
Loading...
Owner options
Explore your selling options
What's special
Enjoy magical sunsets from the back deck of this three-story newer construction home, with sleek design sensibilities and modern comforts. A gorgeous contemporary gas fireplace creates living room coziness, with beautiful natural light in abundance. The social dining area leads to a modern kitchen, with Energy Star Qualified stainless steel appliances, a kitchen island, and quartz counters - an ideal environment for entertaining and home chef'ing. Three generously-sized bedrooms reside on the upper level, with two bathrooms to accompany them, ensuring no early morning queues. The primary ensuite bath is a perfect example of modern design, with a lovely soaking tub, so much space, an enclosed shower, and a large walk-in closet. A laundry room is a convenient addition to the bedroom level. On the ground level floor, a spacious family room, a powder room, and lots of storage space expands your living options. A two-car attached garage provides secure parking and further storage. A balcony is where you'll relax while watching the sun go down. A cozy ground floor oversized patio is begging for your perfect outdoor living space. Ideal location that is close to parks, schools, medical facilities, and shops - including Merritt Woods Natural Area. This fabulous modern home provides all the comfort and space you'll need.
Zillow last checked: 8 hours ago
Listing updated: November 30, 2023 at 05:00am
Listed by:
Lauren Goche 503-679-3748,
Think Real Estate,
Daisy Grattan 503-819-9630,
Think Real Estate
Bought with:
Holly Rodriguez, 201249654
Soldera Properties, Inc
Source: RMLS (OR),MLS#: 23448964
Facts & features
Interior
Bedrooms & bathrooms
- Bedrooms: 3
- Bathrooms: 3
- Full bathrooms: 2
- Partial bathrooms: 1
Primary bedroom
- Features: Skylight, Floor3rd, Engineered Hardwood, Soaking Tub, Suite, Walkin Closet
- Level: Upper
- Area: 182
- Dimensions: 13 x 14
Bedroom 2
- Features: Floor3rd, Closet, Wallto Wall Carpet
- Level: Upper
- Area: 110
- Dimensions: 10 x 11
Bedroom 3
- Features: Floor3rd, Closet, Wallto Wall Carpet
- Level: Upper
- Area: 110
- Dimensions: 10 x 11
Dining room
- Features: Engineered Hardwood
- Level: Main
- Area: 130
- Dimensions: 10 x 13
Family room
- Features: Exterior Entry, Engineered Hardwood
- Level: Lower
- Area: 204
- Dimensions: 12 x 17
Kitchen
- Features: Dishwasher, Disposal, Microwave, E N E R G Y S T A R Qualified Appliances, Engineered Hardwood, Free Standing Range, Free Standing Refrigerator, Quartz
- Level: Main
- Area: 121
- Width: 11
Living room
- Features: Balcony, Fireplace, Engineered Hardwood
- Level: Main
- Area: 272
- Dimensions: 17 x 16
Heating
- ENERGY STAR Qualified Equipment, Heat Pump, Mini Split, Fireplace(s)
Cooling
- Heat Pump
Appliances
- Included: Dishwasher, Disposal, ENERGY STAR Qualified Appliances, Free-Standing Gas Range, Free-Standing Refrigerator, Microwave, Range Hood, Stainless Steel Appliance(s), Washer/Dryer, Free-Standing Range, Electric Water Heater
- Laundry: Laundry Room
Features
- Floor 3rd, Quartz, Soaking Tub, Closet, Balcony, Suite, Walk-In Closet(s)
- Flooring: Engineered Hardwood, Tile, Wall to Wall Carpet
- Windows: Double Pane Windows, Vinyl Frames, Skylight(s)
- Basement: Crawl Space,Partial
- Number of fireplaces: 1
- Fireplace features: Gas
Interior area
- Total structure area: 2,021
- Total interior livable area: 2,021 sqft
Property
Parking
- Total spaces: 2
- Parking features: Driveway, Off Street, Garage Door Opener, Attached
- Attached garage spaces: 2
- Has uncovered spaces: Yes
Features
- Levels: Tri Level
- Stories: 3
- Patio & porch: Deck, Patio
- Exterior features: Gas Hookup, Exterior Entry, Balcony
- Fencing: Fenced
Lot
- Size: 2,178 sqft
- Features: Sloped, SqFt 0K to 2999
Details
- Additional structures: GasHookup
- Parcel number: R2199124
- Zoning: R 12-18
Construction
Type & style
- Home type: SingleFamily
- Architectural style: Contemporary
- Property subtype: Residential, Single Family Residence
Materials
- Cement Siding, Cultured Stone
- Foundation: Concrete Perimeter
- Roof: Metal
Condition
- Resale
- New construction: No
- Year built: 2017
Utilities & green energy
- Gas: Gas Hookup, Gas
- Sewer: Public Sewer
- Water: Public
Community & neighborhood
Location
- Region: Portland
- Subdivision: West Haven - Sylvan
HOA & financial
HOA
- Has HOA: Yes
- HOA fee: $65 monthly
- Amenities included: Commons, Management
Other
Other facts
- Listing terms: Cash,Conventional,FHA,VA Loan
- Road surface type: Paved
Price history
| Date | Event | Price |
|---|---|---|
| 11/29/2023 | Sold | $649,000$321/sqft |
Source: | ||
| 10/28/2023 | Pending sale | $649,000$321/sqft |
Source: | ||
| 10/12/2023 | Listed for sale | $649,000+26.6%$321/sqft |
Source: | ||
| 10/5/2017 | Sold | $512,710$254/sqft |
Source: Public Record | ||
Public tax history
| Year | Property taxes | Tax assessment |
|---|---|---|
| 2025 | $7,536 +4.4% | $394,970 +3% |
| 2024 | $7,220 +6.5% | $383,470 +3% |
| 2023 | $6,782 +3.6% | $372,310 +3% |
Find assessor info on the county website
Neighborhood: West Haven-Sylvan
Nearby schools
GreatSchools rating
- 7/10West Tualatin View Elementary SchoolGrades: K-5Distance: 0.2 mi
- 7/10Cedar Park Middle SchoolGrades: 6-8Distance: 1.4 mi
- 7/10Beaverton High SchoolGrades: 9-12Distance: 2.8 mi
Schools provided by the listing agent
- Elementary: W Tualatin View
- Middle: Cedar Park
- High: Beaverton
Source: RMLS (OR). This data may not be complete. We recommend contacting the local school district to confirm school assignments for this home.
Get a cash offer in 3 minutes
Find out how much your home could sell for in as little as 3 minutes with a no-obligation cash offer.
Estimated market value
$623,900
Get a cash offer in 3 minutes
Find out how much your home could sell for in as little as 3 minutes with a no-obligation cash offer.
Estimated market value
$623,900
