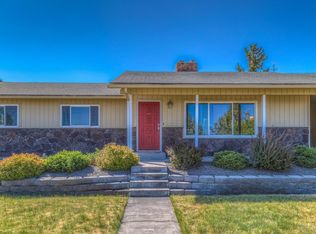3 Bedroom with office space, 2 Bathroom, 2020 sq ft home with Beautiful Views, Huge Patio, Double Car Garage, on 2.47 acres, with a spectacular Deck and 10 ft deep 16x32 Pool with Diving board, Large 40.5 x 22.5 Shop with 12x12 Door. Stainless Steel Appliances, Tile Counter Tops and Kitchen Breakfast Bar. Home has been Recently repainted with Custom, High Quality, Sherwin Williams Paint. Designer Floor Coverings consist of Hardwood, Tile, Marble, and Carpet. Huge Master Suite and Bath totaling about 500 sq ft. New Wood Stove, High Efficiency Heating and Cooling Forced Air System Just recently serviced, Gardening area, Fire Pit, and Native Landscaping. Plenty Room for your Family and Toys. Very Nice Neighborhood. You Must See to Appreciate.
This property is off market, which means it's not currently listed for sale or rent on Zillow. This may be different from what's available on other websites or public sources.
