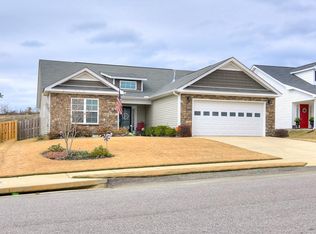Sold for $264,900
$264,900
585 RALEIGH DR Drive, Graniteville, SC 29829
3beds
1,668sqft
Single Family Residence
Built in 2019
10,018.8 Square Feet Lot
$287,100 Zestimate®
$159/sqft
$2,024 Estimated rent
Home value
$287,100
$273,000 - $301,000
$2,024/mo
Zestimate® history
Loading...
Owner options
Explore your selling options
What's special
Don't miss out on this adorable ranch in Graniteville that qualifies for a USDA loan--100% financing. 3 bedrooms 2 baths-split floor plan. New lvp flooring in the main living areas plus ceramic tile. Open/split floor plan. The kitchen has tons of cabinetry with stainless steel appliances including a built in microwave, dishwasher and a pantry. Kitchen overlooks the large great room w/ vaulted ceilings and large dining room to fit that farm table you have always dreamed of. Walk outside under the covered porch with extra concrete for grilling. Owners suite has trey ceiling, en suite bathroom with double vanities walk in shower and garden tub. Large walk in closet. Guest bedrooms are great size. Laundry is spacious. Enjoy the beautifully landscaped yard with a privacy fence and space for a garden. Very convenient to I20, SRS, downtown Augusta and Aiken. New Sunnova Solar Panels that are leased at $105.89 a month. Along with a very low power bill that's below $50. Buyer will need to take over the lease. Don't miss the water filtration system in the garage as well. Lots of upgrades added to this home. Neighborhood resort style pool. This home is move in ready! Sellers are motivated!
Zillow last checked: 8 hours ago
Listing updated: July 18, 2025 at 09:47am
Listed by:
Candace Riddle 706-836-8528,
Southeastern Residential, LLC
Bought with:
Matt Kelly, 395421
Blanchard & Calhoun - SN
Source: Hive MLS,MLS#: 519030
Facts & features
Interior
Bedrooms & bathrooms
- Bedrooms: 3
- Bathrooms: 2
- Full bathrooms: 2
Primary bedroom
- Level: Main
- Dimensions: 16 x 13
Bedroom 2
- Level: Main
- Dimensions: 10 x 10
Bedroom 3
- Level: Main
- Dimensions: 12 x 10
Dining room
- Level: Main
- Dimensions: 12 x 10
Kitchen
- Level: Main
- Dimensions: 16 x 9
Living room
- Level: Main
- Dimensions: 18 x 15
Heating
- Heat Pump
Cooling
- Ceiling Fan(s), Central Air, Heat Pump
Appliances
- Included: Built-In Microwave, Dishwasher, Disposal, Electric Range, Water Purifier
Features
- Blinds, Entrance Foyer, Garden Tub, Pantry, Split Bedroom, Walk-In Closet(s), Washer Hookup, Electric Dryer Hookup
- Flooring: Carpet, Ceramic Tile, Luxury Vinyl
- Attic: Pull Down Stairs
- Has fireplace: No
Interior area
- Total structure area: 1,668
- Total interior livable area: 1,668 sqft
Property
Parking
- Total spaces: 2
- Parking features: Concrete, Garage, Garage Door Opener
- Garage spaces: 2
Features
- Levels: One
- Patio & porch: Covered, Front Porch, Porch, Rear Porch
- Exterior features: Insulated Doors, Insulated Windows
- Fencing: Fenced,Privacy
Lot
- Size: 10,018 sqft
- Dimensions: .23
- Features: Sprinklers In Front, Sprinklers In Rear
Details
- Parcel number: 0360812004
Construction
Type & style
- Home type: SingleFamily
- Architectural style: Ranch
- Property subtype: Single Family Residence
Materials
- Vinyl Siding
- Foundation: Slab
- Roof: Composition
Condition
- Updated/Remodeled
- New construction: No
- Year built: 2019
Utilities & green energy
- Sewer: Public Sewer
- Water: Public
Community & neighborhood
Community
- Community features: Pool, Street Lights
Location
- Region: Graniteville
- Subdivision: Gregg's Mill
HOA & financial
HOA
- Has HOA: Yes
- HOA fee: $390 monthly
Other
Other facts
- Listing terms: Cash,Conventional,FHA,See Remarks,USDA Loan,VA Loan
Price history
| Date | Event | Price |
|---|---|---|
| 9/15/2023 | Sold | $264,900$159/sqft |
Source: | ||
| 8/23/2023 | Pending sale | $264,900$159/sqft |
Source: | ||
| 8/15/2023 | Contingent | $264,900$159/sqft |
Source: | ||
| 8/8/2023 | Listed for sale | $264,900-3.7%$159/sqft |
Source: | ||
| 8/4/2023 | Listing removed | -- |
Source: | ||
Public tax history
| Year | Property taxes | Tax assessment |
|---|---|---|
| 2025 | $4,219 +8.2% | $15,960 |
| 2024 | $3,900 +309.3% | $15,960 +95.8% |
| 2023 | $953 -67.6% | $8,150 -33.4% |
Find assessor info on the county website
Neighborhood: 29829
Nearby schools
GreatSchools rating
- 6/10Gloverville Elementary SchoolGrades: PK-5Distance: 1.9 mi
- 2/10Leavelle Mccampbell Middle SchoolGrades: 6-8Distance: 3.8 mi
- 4/10Midland Valley High SchoolGrades: 9-12Distance: 0.7 mi
Schools provided by the listing agent
- Elementary: Gloverville
- Middle: Leavelle McCampbell
- High: Midland Valley
Source: Hive MLS. This data may not be complete. We recommend contacting the local school district to confirm school assignments for this home.
Get pre-qualified for a loan
At Zillow Home Loans, we can pre-qualify you in as little as 5 minutes with no impact to your credit score.An equal housing lender. NMLS #10287.
Sell with ease on Zillow
Get a Zillow Showcase℠ listing at no additional cost and you could sell for —faster.
$287,100
2% more+$5,742
With Zillow Showcase(estimated)$292,842
