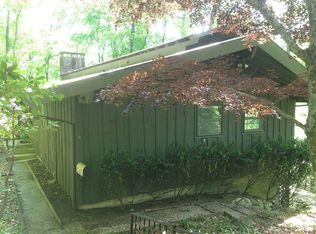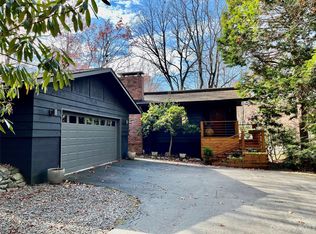Closed
$401,000
585 Purple Finch Rd, Brevard, NC 28712
3beds
2,288sqft
Single Family Residence
Built in 1984
1 Acres Lot
$400,900 Zestimate®
$175/sqft
$2,792 Estimated rent
Home value
$400,900
$329,000 - $489,000
$2,792/mo
Zestimate® history
Loading...
Owner options
Explore your selling options
What's special
Back on Market! Buy a lake front home, very private, adjacent to Green Area, in Sherwood Forest. 3 Br, 2 Ba home with fireplace, sliding glass doors onto deck, galley kitchen, primary Br and Ba + guest BR and bath on main; 3rd Br and bath downstairs along with family room, work room, large laundry, and additional flex room. New roof and gutters 2024; new HVAC 2017. The lot abuts Boot Lake, joining it where the creek feeds into the Lake, along with lake front access. An ecological treasure. Sherwood Forest is an audubon community, 1000 acres, 5 lakes, 25 miles of walking trails, swimming pool, racquet sports, community center and historic Robin Hood Barn. Located in Cedar Mountain, 10 minutes from Brevard, a fantastic mountain town with Brevard College, the Brevard Music Center, multiple summer festivals, great shopping and more. A great opportunity! Call agent now to show.
Zillow last checked: 8 hours ago
Listing updated: October 18, 2025 at 08:46am
Listing Provided by:
Diana Refsland dianarefsland@gmail.com,
Watershed Properties, LLC
Bought with:
Karl Small
Tryon Horse & Home LLC
Source: Canopy MLS as distributed by MLS GRID,MLS#: 4208829
Facts & features
Interior
Bedrooms & bathrooms
- Bedrooms: 3
- Bathrooms: 3
- Full bathrooms: 3
- Main level bedrooms: 2
Primary bedroom
- Features: Open Floorplan
- Level: Main
Bedroom s
- Level: Main
Bathroom full
- Features: Walk-In Closet(s)
- Level: Main
Bathroom full
- Features: Storage
- Level: Main
Bathroom full
- Features: Ceiling Fan(s), Open Floorplan
- Level: Lower
Other
- Level: Lower
Other
- Level: Lower
Dining room
- Features: Open Floorplan
- Level: Main
Family room
- Level: Lower
Kitchen
- Features: Storage
- Level: Main
Living room
- Features: Ceiling Fan(s), Open Floorplan
- Level: Main
Recreation room
- Level: Lower
Workshop
- Level: Lower
Heating
- Electric, Forced Air, Heat Pump, Wood Stove
Cooling
- Central Air, Heat Pump
Appliances
- Included: Dishwasher, Disposal, Electric Cooktop, Electric Oven, Electric Range, Electric Water Heater, Oven, Refrigerator
- Laundry: Electric Dryer Hookup, Laundry Room, Lower Level, Sink
Features
- Open Floorplan, Pantry, Walk-In Closet(s)
- Flooring: Linoleum, Tile, Wood
- Doors: French Doors, Sliding Doors
- Windows: Insulated Windows, Window Treatments
- Basement: Daylight,Finished,Interior Entry,Walk-Out Access
- Fireplace features: Gas, Living Room, Recreation Room, Wood Burning
Interior area
- Total structure area: 2,288
- Total interior livable area: 2,288 sqft
- Finished area above ground: 2,288
- Finished area below ground: 0
Property
Parking
- Total spaces: 4
- Parking features: Attached Garage, Garage Door Opener, Parking Space(s), Garage on Main Level
- Attached garage spaces: 2
- Uncovered spaces: 2
Accessibility
- Accessibility features: Door Width 32 Inches or More
Features
- Levels: Two
- Stories: 2
- Patio & porch: Covered, Deck, Rear Porch
- Has view: Yes
- View description: Mountain(s), Water
- Has water view: Yes
- Water view: Water
- Waterfront features: Beach - Public, Boat Slip – Community, Pier - Community, Creek/Stream, Waterfront
- Body of water: Trout Lake
Lot
- Size: 1 Acres
- Features: Green Area, Rolling Slope
Details
- Parcel number: 8592728609
- Zoning: SFR
- Special conditions: Standard
- Other equipment: Fuel Tank(s), Generator
Construction
Type & style
- Home type: SingleFamily
- Architectural style: Bungalow,Cottage
- Property subtype: Single Family Residence
Materials
- Wood
- Foundation: Slab
Condition
- New construction: No
- Year built: 1984
Utilities & green energy
- Sewer: Private Sewer, Septic Installed
- Water: Community Well
- Utilities for property: Cable Connected, Electricity Connected, Propane
Community & neighborhood
Community
- Community features: Clubhouse, Game Court, Golf, Lake Access, Picnic Area, Playground, Recreation Area, Tennis Court(s), Walking Trails
Location
- Region: Brevard
- Subdivision: Sherwood Forest
HOA & financial
HOA
- Has HOA: Yes
- HOA fee: $1,908 annually
Other
Other facts
- Listing terms: Cash,Conventional
- Road surface type: Asphalt, Gravel
Price history
| Date | Event | Price |
|---|---|---|
| 10/15/2025 | Sold | $401,000-15.6%$175/sqft |
Source: | ||
| 9/11/2025 | Price change | $475,000-4.8%$208/sqft |
Source: | ||
| 8/8/2025 | Price change | $499,000-5%$218/sqft |
Source: | ||
| 7/22/2025 | Price change | $525,000-3.7%$229/sqft |
Source: | ||
| 6/11/2025 | Price change | $545,000-3.5%$238/sqft |
Source: | ||
Public tax history
| Year | Property taxes | Tax assessment |
|---|---|---|
| 2024 | $1,304 | $198,100 |
| 2023 | $1,304 | $198,100 |
| 2022 | $1,304 +0.8% | $198,100 |
Find assessor info on the county website
Neighborhood: 28712
Nearby schools
GreatSchools rating
- NATCS Online Learning PathGrades: K-12Distance: 7.6 mi
- 4/10Brevard ElementaryGrades: PK-5Distance: 6.5 mi
- 9/10Brevard High SchoolGrades: 9-12Distance: 6.2 mi
Schools provided by the listing agent
- Elementary: Brevard
- Middle: Brevard
- High: Brevard
Source: Canopy MLS as distributed by MLS GRID. This data may not be complete. We recommend contacting the local school district to confirm school assignments for this home.

Get pre-qualified for a loan
At Zillow Home Loans, we can pre-qualify you in as little as 5 minutes with no impact to your credit score.An equal housing lender. NMLS #10287.

