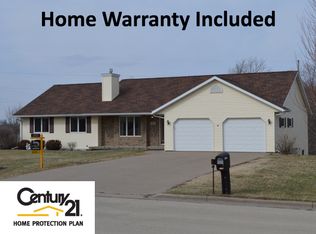Closed
$457,000
585 Pioneer Road, Platteville, WI 53818
3beds
2,999sqft
Single Family Residence
Built in 1996
0.64 Acres Lot
$468,000 Zestimate®
$152/sqft
$2,383 Estimated rent
Home value
$468,000
Estimated sales range
Not available
$2,383/mo
Zestimate® history
Loading...
Owner options
Explore your selling options
What's special
Exquisitely custom built 3-4 bedroom home with open floor plan, cathedral ceilings in living room & master bedroom and 2 bedrooms with walk-in closets. Connecting full bath with jetted tub between the main level bedrooms. Loft area could be used as study or extra bedroom as well as the main floor office/den that could be a bedroom. Open kitchen features an island and dining area has patio doors leading to deck. Living room boasts two skylights, a gas fireplace and patio doors leading to a large screened in porch overlooking a 0.6 acre lot that abuts woods. Basement features large family room, 3rd full bath, potential non-conforming bedroom and walk-out to patio area. Abundant storage space can be found in the unfinished area of basement as well as the three car attached garage. Call today!
Zillow last checked: 8 hours ago
Listing updated: May 09, 2025 at 08:08pm
Listed by:
Jonathan Miles Cell:608-988-7400,
Jon Miles Real Estate
Bought with:
Geri Zauche
Source: WIREX MLS,MLS#: 1994447 Originating MLS: South Central Wisconsin MLS
Originating MLS: South Central Wisconsin MLS
Facts & features
Interior
Bedrooms & bathrooms
- Bedrooms: 3
- Bathrooms: 3
- Full bathrooms: 3
- Main level bedrooms: 3
Primary bedroom
- Level: Main
- Area: 195
- Dimensions: 13 x 15
Bedroom 2
- Level: Main
- Area: 195
- Dimensions: 13 x 15
Bedroom 3
- Level: Main
- Area: 143
- Dimensions: 11 x 13
Bathroom
- Features: Whirlpool, At least 1 Tub, Master Bedroom Bath: Full, Master Bedroom Bath, Master Bedroom Bath: Walk Through, Master Bedroom Bath: Walk-In Shower, Master Bedroom Bath: Tub/No Shower
Family room
- Level: Lower
- Area: 600
- Dimensions: 20 x 30
Kitchen
- Level: Main
- Area: 195
- Dimensions: 13 x 15
Living room
- Level: Main
- Area: 320
- Dimensions: 16 x 20
Office
- Level: Lower
- Area: 182
- Dimensions: 13 x 14
Heating
- Natural Gas, Forced Air
Cooling
- Central Air
Appliances
- Included: Range/Oven, Refrigerator, Dishwasher, Microwave, Washer, Dryer, Water Softener
Features
- Walk-In Closet(s), Cathedral/vaulted ceiling, High Speed Internet, Pantry, Kitchen Island
- Basement: Full,Exposed,Full Size Windows,Walk-Out Access,Finished,Sump Pump,Concrete
Interior area
- Total structure area: 2,999
- Total interior livable area: 2,999 sqft
- Finished area above ground: 2,247
- Finished area below ground: 752
Property
Parking
- Total spaces: 2
- Parking features: 3 Car, Attached, Garage Door Opener
- Attached garage spaces: 2
Features
- Levels: One and One Half
- Stories: 1
- Patio & porch: Deck, Patio, Screened porch
- Has spa: Yes
- Spa features: Bath
Lot
- Size: 0.64 Acres
- Dimensions: 130' x 216'
Details
- Parcel number: 271021700109
- Zoning: Res
- Special conditions: Arms Length
Construction
Type & style
- Home type: SingleFamily
- Architectural style: Contemporary
- Property subtype: Single Family Residence
Materials
- Vinyl Siding
Condition
- 21+ Years
- New construction: No
- Year built: 1996
Utilities & green energy
- Sewer: Public Sewer
- Water: Public
- Utilities for property: Cable Available
Community & neighborhood
Location
- Region: Platteville
- Municipality: Platteville
Price history
| Date | Event | Price |
|---|---|---|
| 5/9/2025 | Sold | $457,000-1.2%$152/sqft |
Source: | ||
| 3/17/2025 | Pending sale | $462,500$154/sqft |
Source: | ||
| 3/4/2025 | Listed for sale | $462,500+80.2%$154/sqft |
Source: | ||
| 8/24/2012 | Sold | $256,600$86/sqft |
Source: Public Record Report a problem | ||
Public tax history
| Year | Property taxes | Tax assessment |
|---|---|---|
| 2024 | $6,678 -4.1% | $418,200 +14.9% |
| 2023 | $6,965 +6.3% | $364,000 |
| 2022 | $6,552 +7.2% | $364,000 +18.8% |
Find assessor info on the county website
Neighborhood: 53818
Nearby schools
GreatSchools rating
- 10/10Westview Elementary SchoolGrades: 1-4Distance: 1.3 mi
- 5/10Platteville Middle SchoolGrades: 5-8Distance: 1.7 mi
- 7/10Platteville High SchoolGrades: 9-12Distance: 2.1 mi
Schools provided by the listing agent
- Middle: Platteville
- High: Platteville
- District: Platteville
Source: WIREX MLS. This data may not be complete. We recommend contacting the local school district to confirm school assignments for this home.
Get pre-qualified for a loan
At Zillow Home Loans, we can pre-qualify you in as little as 5 minutes with no impact to your credit score.An equal housing lender. NMLS #10287.
Sell for more on Zillow
Get a Zillow Showcase℠ listing at no additional cost and you could sell for .
$468,000
2% more+$9,360
With Zillow Showcase(estimated)$477,360
