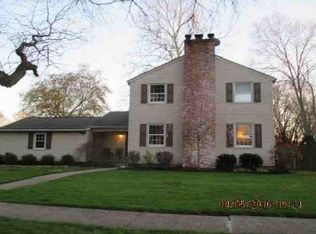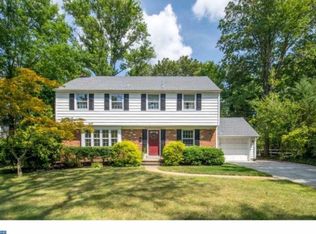NO ATTENTION TO DETAIL HAS BEEN SPARED IN THIS EXQUISITE HOME IN DESIRABLE BARCLAY. Unique Details Abound in this Spacious Northfield Model. Enter the Gracious Foyer with Gleaming Teak Floors and Beautiful Turned Staircase. Open the French Doors to the Formal Living Room w/Woodburning Fireplace and Large Bay Window. Formal yet Relaxed Dining Room with Striking Crown Molding & Detailed Wainscoting. Amazing, Remodeled and Expanded Eat-In Kitchen with Vaulted Ceiling, Skylight, Solid Cherry Contoured Custom Cabinets, Granite Countertops & Stainless Appliances. French Doors Open to the Two Tiered Timbertek Deck, Professionally Landscaped Yard w/In-Ground Heated Pool, Your Private Oasis. Step Down to the Elegant Family Room w/Custom Built-Ins, Gas Fireplace & Powder Room. Secluded Master Suite w/Large Beautifully Updated Master Bath, High End Cabinetry with Swanstone Vanity & Shower Surround. Three Spacious Neutral Bedrooms & Full Bathroom Complete the Upper Level. This Home is for the Most Discriminating Buyer!
This property is off market, which means it's not currently listed for sale or rent on Zillow. This may be different from what's available on other websites or public sources.


