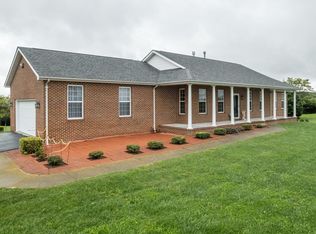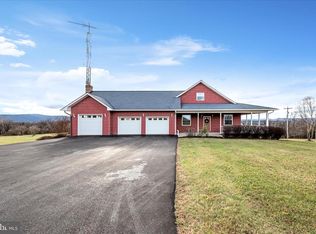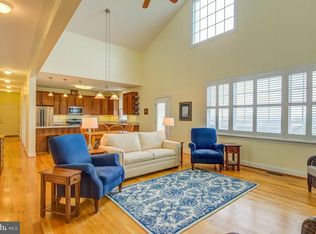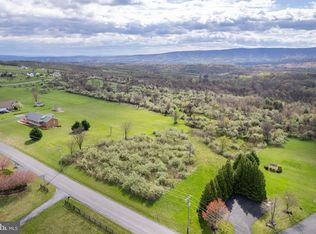Sold for $655,000
$655,000
585 Parishville Rd, Gore, VA 22637
4beds
2,576sqft
Single Family Residence
Built in 2003
2.28 Acres Lot
$684,700 Zestimate®
$254/sqft
$2,556 Estimated rent
Home value
$684,700
$609,000 - $767,000
$2,556/mo
Zestimate® history
Loading...
Owner options
Explore your selling options
What's special
YOUR OASIS AWAITS YOU in this fully equipped home that shows attention to detail at its finest. Enjoy the mesmerizing scenic mountainous views from any location on the property. Sit on the covered front porch, rear covered deck, or be floating in the inground pool, or even at the firepit, the panoramic views are endless. Inside or out the meticulous attention to detail is evident. From hardy landscape throughout the 2.2 acres with beautiful 16x32 9' inground pool with slide,diving board, and lights landscape gravel garden beds, stone retaining walls, and a water fall pond by the basement entrance/exit with stones that were from when George Washington was president he had authorized 3 ports built, one of which was in Norfolk VA and these hand made stones where from the cobblestone road that was dug up. The home inside features hardwood floors throughout with 2/3 bedrooms on the main floor and 2 full baths. The 3rd bedroom is currently being used as an office with double glass french doors and a built in gun cabinet that could be removed with a closet in its place. Chair rail throughout, multiple rooms with tray ceilings, recessed lighting and dimmers, and multiple built in shelving. Enjoy dining from the formal dining room, the breakfast nook or even the breakfast bar. The spacious kitchen with ample cabinets and the staggered wall cabinetry is a kitchen lovers delight. With plenty of counter space on the upgraded granite beveled edge counter tops and a double oven range, entertaining just got a little easier. The second floor of the home features a bonus room/4th bedroom. Now on to the basement or should we say the ultimate MAN CAVE. As you reach the bottom of the steps you enter the finished portion of the basement that is the bar and card room. As you proceed you will find the unfinished area with painted floor and built in shelving with plenty of storage space. Upon exiting you will enter the wood working room and pottery room. Table saw and all built in shelving will convey. Property has private well and 3 bedroom conventional septic system.
Zillow last checked: 8 hours ago
Listing updated: March 31, 2025 at 09:12am
Listed by:
Misty Miller 540-974-0658,
OliveTree Property Group, LLC
Bought with:
Chase Presgraves, 0225245440
RE/MAX Roots
Source: Bright MLS,MLS#: VAFV2022502
Facts & features
Interior
Bedrooms & bathrooms
- Bedrooms: 4
- Bathrooms: 2
- Full bathrooms: 2
- Main level bathrooms: 2
- Main level bedrooms: 3
Basement
- Area: 1776
Heating
- Forced Air, Propane
Cooling
- Ceiling Fan(s), Central Air, Electric
Appliances
- Included: Microwave, Dryer, Dishwasher, Exhaust Fan, Double Oven, Self Cleaning Oven, Oven/Range - Electric, Refrigerator, Stainless Steel Appliance(s), Washer, Water Heater, Water Treat System, Electric Water Heater
- Laundry: Dryer In Unit, Hookup, Main Level, Washer In Unit
Features
- Bathroom - Stall Shower, Built-in Features, Ceiling Fan(s), Chair Railings, Crown Molding, Dining Area, Entry Level Bedroom, Formal/Separate Dining Room, Eat-in Kitchen, Kitchen - Table Space, Pantry, Primary Bath(s), Recessed Lighting, Upgraded Countertops, Wainscotting, Walk-In Closet(s), Bar, Breakfast Area, Bathroom - Tub Shower
- Flooring: Hardwood, Carpet, Ceramic Tile, Wood
- Windows: Stain/Lead Glass, Window Treatments
- Basement: Connecting Stairway,Interior Entry,Exterior Entry,Partially Finished,Shelving,Walk-Out Access,Workshop,Concrete
- Number of fireplaces: 1
- Fireplace features: Corner, Gas/Propane, Mantel(s), Screen
Interior area
- Total structure area: 3,852
- Total interior livable area: 2,576 sqft
- Finished area above ground: 2,076
- Finished area below ground: 500
Property
Parking
- Total spaces: 2
- Parking features: Garage Faces Side, Garage Door Opener, Inside Entrance, Asphalt, Attached
- Attached garage spaces: 2
- Has uncovered spaces: Yes
Accessibility
- Accessibility features: None
Features
- Levels: One and One Half
- Stories: 1
- Patio & porch: Roof, Deck, Roof Deck
- Exterior features: Flood Lights, Sidewalks, Stone Retaining Walls, Water Fountains
- Has private pool: Yes
- Pool features: Filtered, Fenced, In Ground, Private
- Has spa: Yes
- Spa features: Bath
- Has view: Yes
- View description: Panoramic, Mountain(s)
Lot
- Size: 2.28 Acres
- Features: Backs to Trees
Details
- Additional structures: Above Grade, Below Grade, Outbuilding
- Parcel number: 26 7 2 17
- Zoning: RA
- Special conditions: Standard
Construction
Type & style
- Home type: SingleFamily
- Architectural style: Craftsman
- Property subtype: Single Family Residence
Materials
- Vinyl Siding, Brick
- Foundation: Permanent
- Roof: Architectural Shingle
Condition
- New construction: No
- Year built: 2003
Utilities & green energy
- Sewer: On Site Septic
- Water: Well
Community & neighborhood
Location
- Region: Gore
- Subdivision: Whitham Orchards
Other
Other facts
- Listing agreement: Exclusive Right To Sell
- Ownership: Fee Simple
Price history
| Date | Event | Price |
|---|---|---|
| 3/31/2025 | Sold | $655,000-2.2%$254/sqft |
Source: | ||
| 3/6/2025 | Pending sale | $669,900$260/sqft |
Source: | ||
| 2/14/2025 | Contingent | $669,900$260/sqft |
Source: | ||
| 2/10/2025 | Price change | $669,900-0.7%$260/sqft |
Source: | ||
| 12/31/2024 | Listed for sale | $674,900$262/sqft |
Source: | ||
Public tax history
| Year | Property taxes | Tax assessment |
|---|---|---|
| 2025 | $2,631 +1686.3% | $548,060 +19.2% |
| 2024 | $147 -93.7% | $459,800 |
| 2023 | $2,345 +3886% | $459,800 +27.1% |
Find assessor info on the county website
Neighborhood: 22637
Nearby schools
GreatSchools rating
- 1/10Gainesboro Elementary SchoolGrades: PK-5Distance: 6.8 mi
- 2/10Frederick County Middle SchoolGrades: 6-8Distance: 6.6 mi
- 6/10James Wood High SchoolGrades: 9-12Distance: 11 mi
Schools provided by the listing agent
- District: Frederick County Public Schools
Source: Bright MLS. This data may not be complete. We recommend contacting the local school district to confirm school assignments for this home.
Get pre-qualified for a loan
At Zillow Home Loans, we can pre-qualify you in as little as 5 minutes with no impact to your credit score.An equal housing lender. NMLS #10287.



