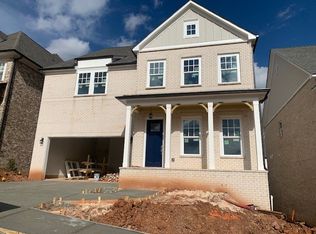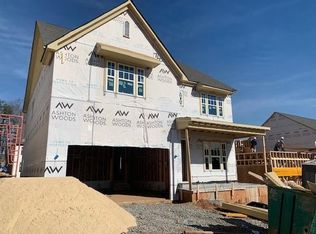Closed
$1,100,000
585 Opera Ln, Alpharetta, GA 30009
5beds
3,780sqft
Single Family Residence
Built in 2019
6,098.4 Square Feet Lot
$1,096,300 Zestimate®
$291/sqft
$5,258 Estimated rent
Home value
$1,096,300
$1.04M - $1.16M
$5,258/mo
Zestimate® history
Loading...
Owner options
Explore your selling options
What's special
Discover serenity and sophistication set in a lovely gated neighborhood in the heart of Alpharetta's vibrant community. This stunning home is filled with an abundance of designer finishes and upgrades. Built in 2019, this five-bedroom, four- and one-half-bathroom home is like new and offers spacious living areas, accentuating the beautiful hardwood floors and elegant finishes. The gourmet kitchen is a chef's dream, boasting high-end appliances, sleek countertops, beautiful dry bar, oversized pantry, and ample storage space, perfect for culinary enthusiasts and entertainers alike. A guest bedroom with ample closet space and a full ensuite bathroom plus an additional half bath are found on the main level. On the secondary level, retreat to the lavish primary suite, a sanctuary of relaxation featuring a spa-inspired ensuite bath and large walk-in closet. Three additional bedrooms and two full bathrooms provide ample space to rest and unwind. A full unfinished basement allows the future buyer to custom finish and design additional living space. Don't miss the incredible community pool, park, and access to walking trails. Conveniently located just moments away from Alpharetta's premier shopping, dining, and entertainment destinations, 585 Opera Lane offers a tasteful blend of privacy, convenience, and connectivity.
Zillow last checked: 8 hours ago
Listing updated: May 30, 2024 at 05:43am
Listed by:
Pailey Nooromid 214-662-0999,
Atlanta Fine Homes - Sotheby's Int'l
Bought with:
Jodi F Halpert, 252099
BHHS Georgia Properties
Source: GAMLS,MLS#: 10272738
Facts & features
Interior
Bedrooms & bathrooms
- Bedrooms: 5
- Bathrooms: 5
- Full bathrooms: 4
- 1/2 bathrooms: 1
- Main level bathrooms: 1
- Main level bedrooms: 1
Dining room
- Features: Separate Room
Kitchen
- Features: Breakfast Area, Breakfast Bar, Breakfast Room, Kitchen Island, Walk-in Pantry
Heating
- Natural Gas, Zoned
Cooling
- Ceiling Fan(s), Central Air, Zoned
Appliances
- Included: Gas Water Heater, Dishwasher, Double Oven, Disposal, Microwave
- Laundry: Upper Level
Features
- Tray Ceiling(s), Soaking Tub, Separate Shower, Walk-In Closet(s)
- Flooring: Hardwood, Tile, Carpet
- Basement: Bath/Stubbed,Daylight,Full,Unfinished
- Attic: Pull Down Stairs
- Number of fireplaces: 1
- Fireplace features: Gas Log
- Common walls with other units/homes: No Common Walls
Interior area
- Total structure area: 3,780
- Total interior livable area: 3,780 sqft
- Finished area above ground: 3,780
- Finished area below ground: 0
Property
Parking
- Parking features: Garage
- Has garage: Yes
Features
- Levels: Three Or More
- Stories: 3
- Patio & porch: Deck, Porch
- Fencing: Fenced
- Body of water: None
Lot
- Size: 6,098 sqft
- Features: Other
Details
- Parcel number: 12 248006520886
Construction
Type & style
- Home type: SingleFamily
- Architectural style: Brick 3 Side,European,Traditional
- Property subtype: Single Family Residence
Materials
- Other, Brick
- Foundation: Slab
- Roof: Composition
Condition
- Resale
- New construction: No
- Year built: 2019
Utilities & green energy
- Sewer: Public Sewer
- Water: Public
- Utilities for property: Cable Available, Electricity Available, Natural Gas Available, Sewer Available, Water Available
Community & neighborhood
Security
- Security features: Carbon Monoxide Detector(s)
Community
- Community features: Park, Pool, Sidewalks, Street Lights
Location
- Region: Alpharetta
- Subdivision: Serenade
HOA & financial
HOA
- Has HOA: Yes
- HOA fee: $2,880 annually
- Services included: Other
Other
Other facts
- Listing agreement: Exclusive Right To Sell
Price history
| Date | Event | Price |
|---|---|---|
| 5/29/2024 | Sold | $1,100,000-4.3%$291/sqft |
Source: | ||
| 4/18/2024 | Pending sale | $1,150,000$304/sqft |
Source: | ||
| 4/15/2024 | Contingent | $1,150,000$304/sqft |
Source: | ||
| 4/10/2024 | Price change | $1,150,000-2.1%$304/sqft |
Source: | ||
| 3/28/2024 | Listed for sale | $1,175,000-0.8%$311/sqft |
Source: | ||
Public tax history
| Year | Property taxes | Tax assessment |
|---|---|---|
| 2024 | $8,083 -0.3% | $309,440 |
| 2023 | $8,104 -0.5% | $309,440 |
| 2022 | $8,141 +11.6% | $309,440 +15.1% |
Find assessor info on the county website
Neighborhood: North Point
Nearby schools
GreatSchools rating
- 7/10Hembree Springs Elementary SchoolGrades: PK-5Distance: 1.9 mi
- 8/10Northwestern Middle SchoolGrades: 6-8Distance: 3.6 mi
- 10/10Milton High SchoolGrades: 9-12Distance: 3.8 mi
Schools provided by the listing agent
- Elementary: Manning Oaks
- Middle: Northwestern
- High: Milton
Source: GAMLS. This data may not be complete. We recommend contacting the local school district to confirm school assignments for this home.
Get a cash offer in 3 minutes
Find out how much your home could sell for in as little as 3 minutes with a no-obligation cash offer.
Estimated market value$1,096,300
Get a cash offer in 3 minutes
Find out how much your home could sell for in as little as 3 minutes with a no-obligation cash offer.
Estimated market value
$1,096,300

