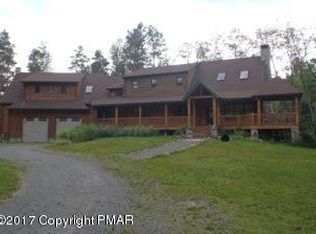Sold for $341,000 on 05/30/25
$341,000
585 Old River Rd, Thornhurst, PA 18424
3beds
1,960sqft
Residential, Single Family Residence
Built in 1994
0.84 Acres Lot
$357,100 Zestimate®
$174/sqft
$2,500 Estimated rent
Home value
$357,100
$300,000 - $425,000
$2,500/mo
Zestimate® history
Loading...
Owner options
Explore your selling options
What's special
Charming Bi-Level Home with MASSIVE Detached Garage in the highly sought-after North Pocono School District and NO HOA!!Nestled in the serene beauty of Thornhurst Township, this 3-bedroom, 2.5-bathroom bi-level home offers a perfect blend of comfort, convenience, space and brand new LVP flooring throughout! Set on a spacious .84-acre lot, this property features a large deck, a storage shed, and ample room to entertain, relax, and enjoy the great outdoors.One of the standout features of this home is the 38x35 detached garage, a dream for any hobbyist or car enthusiast. With two large bays, electric, and plumbing already connected, this garage provides incredible functionality, whether you're using it for work, storage, or recreation. Additional loft storage on three sides ensures you have room for everything you need.Inside the home, you'll find a comfortable and functional layout with generous storage options throughout. The drive-in garage provides easy access to the home and adds smart functionality for the layout. Located in the highly sought-after North Pocono School District, Thornhurst Township boasts state parks, nearby rivers, and hundreds of acres state game lands. Thornhurst Township is STR friendly and is conveniently located within a 30 minute commute of downtown Scranton, Wilkes-Barre, Pittston, and Mt. Pocono making for an easy commute to work, shopping centers and entertainment. Several area Ski resorts and Waterparks can all be had within a short drive from the township boundaries. This property is truly a rare find--don't miss the opportunity to make it yours!
Zillow last checked: 8 hours ago
Listing updated: May 30, 2025 at 04:25pm
Listed by:
James B. Learn,
Classic Properties North Pocono
Bought with:
Carl E. Wilcox, III, RS366833
Pinnacle R. E. & Property Mgmt
Source: GSBR,MLS#: SC6050
Facts & features
Interior
Bedrooms & bathrooms
- Bedrooms: 3
- Bathrooms: 3
- Full bathrooms: 2
- 1/2 bathrooms: 1
Primary bedroom
- Area: 14391 Square Feet
- Dimensions: 117 x 123
Bedroom 2
- Area: 11544 Square Feet
- Dimensions: 104 x 111
Bedroom 3
- Area: 123210 Square Feet
- Dimensions: 1,110 x 111
Primary bathroom
- Area: 5312 Square Feet
- Dimensions: 83 x 64
Bathroom 2
- Area: 6048 Square Feet
- Dimensions: 84 x 72
Bathroom 3
- Area: 1008 Square Feet
- Dimensions: 112 x 9
Bonus room
- Area: 37488 Square Feet
- Dimensions: 213 x 176
Dining room
- Area: 124230 Square Feet
- Dimensions: 1,010 x 123
Foyer
- Area: 4216 Square Feet
- Dimensions: 62 x 68
Kitchen
- Area: 16851 Square Feet
- Dimensions: 137 x 123
Living room
- Area: 28314 Square Feet
- Dimensions: 198 x 143
Heating
- Baseboard, Hot Water, Oil, Coal Stove
Cooling
- Ceiling Fan(s)
Appliances
- Included: Built-In Electric Range, Dishwasher, Washer, Dryer
Features
- Drywall, High Ceilings
- Flooring: Carpet, Vinyl, Ceramic Tile
- Basement: Heated,Partially Finished,Walk-Out Access
- Attic: Attic Storage,Crawl Opening
Interior area
- Total structure area: 1,960
- Total interior livable area: 1,960 sqft
- Finished area above ground: 1,260
- Finished area below ground: 700
Property
Parking
- Total spaces: 3
- Parking features: Garage
- Garage spaces: 3
Features
- Stories: 2
- Patio & porch: Deck, Patio, Porch
- Exterior features: Storage
Lot
- Size: 0.84 Acres
- Dimensions: 278 x 128 x 169 x 200
- Features: Back Yard, Not In Development, Level
Details
- Parcel number: 25001020003
- Zoning: R1
Construction
Type & style
- Home type: SingleFamily
- Property subtype: Residential, Single Family Residence
Materials
- Stone, Vinyl Siding
- Foundation: Block
- Roof: Shingle
Condition
- New construction: No
- Year built: 1994
Utilities & green energy
- Electric: Circuit Breakers
- Sewer: Septic Tank
- Water: Well
- Utilities for property: Cable Connected, Electricity Connected
Community & neighborhood
Location
- Region: Thornhurst
Other
Other facts
- Listing terms: Cash,VA Loan,FHA,Conventional
- Road surface type: Gravel
Price history
| Date | Event | Price |
|---|---|---|
| 5/30/2025 | Sold | $341,000-11.4%$174/sqft |
Source: | ||
| 4/11/2025 | Pending sale | $384,900$196/sqft |
Source: | ||
| 3/3/2025 | Listed for sale | $384,900-0.8%$196/sqft |
Source: | ||
| 11/5/2024 | Listing removed | $388,000$198/sqft |
Source: | ||
| 10/1/2024 | Listed for sale | $388,000$198/sqft |
Source: | ||
Public tax history
| Year | Property taxes | Tax assessment |
|---|---|---|
| 2024 | $4,941 +4.4% | $21,600 |
| 2023 | $4,733 +3.5% | $21,600 |
| 2022 | $4,574 +1.6% | $21,600 |
Find assessor info on the county website
Neighborhood: 18424
Nearby schools
GreatSchools rating
- 5/10North Pocono Intmd SchoolGrades: 4-5Distance: 10.5 mi
- 6/10North Pocono Middle SchoolGrades: 6-8Distance: 10.5 mi
- 6/10North Pocono High SchoolGrades: 9-12Distance: 10.5 mi

Get pre-qualified for a loan
At Zillow Home Loans, we can pre-qualify you in as little as 5 minutes with no impact to your credit score.An equal housing lender. NMLS #10287.
Sell for more on Zillow
Get a free Zillow Showcase℠ listing and you could sell for .
$357,100
2% more+ $7,142
With Zillow Showcase(estimated)
$364,242