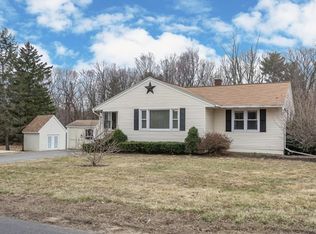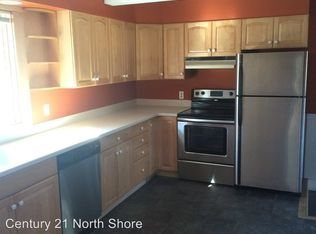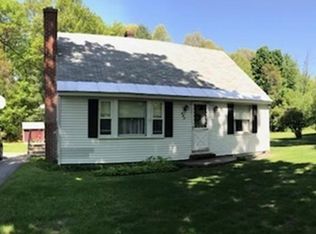Log Cape Style House. Neighborhood Description This is a blend of older homes and new construction with a mix of generations living in the neighborhood. Many of the neighbors have lived here for decades along with a mix of younger families.
This property is off market, which means it's not currently listed for sale or rent on Zillow. This may be different from what's available on other websites or public sources.



