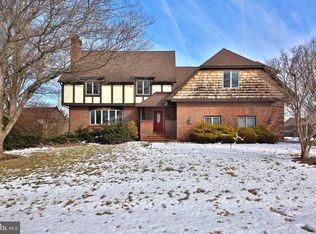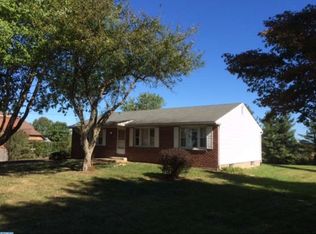Sold for $580,000
$580,000
585 Morwood Rd, Telford, PA 18969
6beds
3,182sqft
Single Family Residence
Built in 1900
2 Acres Lot
$590,800 Zestimate®
$182/sqft
$4,017 Estimated rent
Home value
$590,800
$555,000 - $632,000
$4,017/mo
Zestimate® history
Loading...
Owner options
Explore your selling options
What's special
Welcome to 585 Morwood Road in Telford — a warm and spacious farmhouse where classic charm meets everyday comfort. Set on two peaceful acres, this six-bedroom, four-bathroom home offers plenty of space to spread out, including a private in-law suite with its own entrance off the wraparound porch. When first entering the home, there is an abundance of natural light pouring into the rooms that brings in a soft, natural glow. The main living spaces are open and welcoming and the family room is centered around a beautiful fieldstone fireplace. Though no longer in use, the fireplace remains a standout feature full of character, history and has been part of the home for generations. A sliding glass door off this space leads directly to the back patio, making it easy to step outside and enjoy the peaceful backyard setting. In the living room, there is a graceful oak stairway—an elegant architectural feature that blends seamlessly into the room and includes a spacious closet underneath, extending the majority of the stairwell for convenient, out-of-sight storage. The kitchen is designed with function in mind, featuring granite countertops and generous cabinetry which is perfect for both everyday meals and entertaining. The kitchen also features a double basin sink and stainless steel appliances. Up on the second floor, two of the four bathrooms have been tastefully updated with a fresh, clean look, while the remaining spaces offer potential for personalization. The master bedroom includes ample closet space as well as an ensuite bathroom with two sink vanities and a freestanding tub shower. A highlight of the home is the attached in-law suite, complete with a private bedroom, bathroom, kitchen, and living area which is ideal for guests or extended family. A staircase that once connected it to the main home is currently closed off and reimagined as a walk-in closet, but could be reopened for added flexibility. On the lower level, there is an unfinished basement which provides a lot of opportunity for storage. Additionally, the attic is another location that one can store away tools, equipment and seasonal items. Outside, the fenced backyard invites both relaxation and recreation. A custom-built playhouse and swingset offer charm and fun, while a pergola-covered patio with a fire pit creates the perfect setting for cozy evenings under the stars. All of it opens up to sweeping views of the surrounding countryside—peaceful, private, and picture-perfect. Nearby, and only a quick drive away, one can enjoy Green Lane Park, Spring Mountain, Indian Valley Country Club, Indian Valley Family YMCA, Genesis Fitness Center, Mainland Golf Course. Commuters will appreciate being close to Allentown Road and Route 113, making travel to nearby towns simple and stress-free. With its generous layout, timeless charm, and inviting outdoor spaces, 585 Morwood Road offers a rare combination of comfort, character, and versatility. Schedule your showing today before it is gone!
Zillow last checked: 8 hours ago
Listing updated: August 29, 2025 at 09:09am
Listed by:
Kienan Brodish 267-680-4703,
Moments Real Estate
Bought with:
Mitchell Diodato, RS326899
Realty One Group Supreme
Source: Bright MLS,MLS#: PAMC2145922
Facts & features
Interior
Bedrooms & bathrooms
- Bedrooms: 6
- Bathrooms: 4
- Full bathrooms: 4
- Main level bathrooms: 2
- Main level bedrooms: 1
Other
- Features: Attached Bathroom, Bathroom - Tub Shower
- Level: Main
Heating
- Radiator, Baseboard, Oil
Cooling
- None
Appliances
- Included: Dryer, Refrigerator, Washer, Microwave, Dishwasher, Oven/Range - Electric, Stainless Steel Appliance(s), Water Heater, Electric Water Heater
- Laundry: Main Level
Features
- 2nd Kitchen, Attic, Soaking Tub, Bathroom - Stall Shower, Ceiling Fan(s), Combination Dining/Living, Dining Area, Floor Plan - Traditional, Eat-in Kitchen, Kitchen - Table Space, Kitchenette, Family Room Off Kitchen, Bathroom - Tub Shower
- Flooring: Carpet, Hardwood, Laminate, Wood
- Doors: Sliding Glass
- Basement: Unfinished
- Number of fireplaces: 1
- Fireplace features: Decorative, Stone
Interior area
- Total structure area: 3,182
- Total interior livable area: 3,182 sqft
- Finished area above ground: 3,182
- Finished area below ground: 0
Property
Parking
- Total spaces: 5
- Parking features: Driveway
- Uncovered spaces: 5
Accessibility
- Accessibility features: None
Features
- Levels: Three
- Stories: 3
- Patio & porch: Porch, Wrap Around, Patio
- Pool features: None
- Fencing: Full,Split Rail,Wood
- Has view: Yes
- View description: Garden, Trees/Woods
Lot
- Size: 2 Acres
- Dimensions: 284.00 x 0.00
Details
- Additional structures: Above Grade, Below Grade
- Parcel number: 340003727019
- Zoning: RR
- Zoning description: Rural Resource
- Special conditions: Standard
Construction
Type & style
- Home type: SingleFamily
- Architectural style: Farmhouse/National Folk
- Property subtype: Single Family Residence
Materials
- Vinyl Siding, Stucco
- Foundation: Other
- Roof: Shingle,Metal,Other
Condition
- New construction: No
- Year built: 1900
Utilities & green energy
- Electric: 100 Amp Service
- Sewer: On Site Septic
- Water: Well
Community & neighborhood
Security
- Security features: Exterior Cameras
Location
- Region: Telford
- Subdivision: None Available
- Municipality: FRANCONIA TWP
Other
Other facts
- Listing agreement: Exclusive Right To Sell
- Ownership: Fee Simple
Price history
| Date | Event | Price |
|---|---|---|
| 8/29/2025 | Sold | $580,000+1.8%$182/sqft |
Source: | ||
| 7/21/2025 | Pending sale | $570,000$179/sqft |
Source: | ||
| 7/14/2025 | Listed for sale | $570,000-26.9%$179/sqft |
Source: | ||
| 3/31/2005 | Sold | $780,000$245/sqft |
Source: Public Record Report a problem | ||
Public tax history
| Year | Property taxes | Tax assessment |
|---|---|---|
| 2025 | $7,299 +5.8% | $174,220 |
| 2024 | $6,901 | $174,220 |
| 2023 | $6,901 +6.6% | $174,220 |
Find assessor info on the county website
Neighborhood: 18969
Nearby schools
GreatSchools rating
- 7/10Vernfield El SchoolGrades: K-5Distance: 1.6 mi
- 5/10Indian Crest Middle SchoolGrades: 6-8Distance: 2.6 mi
- 8/10Souderton Area Senior High SchoolGrades: 9-12Distance: 2.4 mi
Schools provided by the listing agent
- Elementary: Vernfield
- Middle: Indian Valley
- High: Souderton Area Senior
- District: Souderton Area
Source: Bright MLS. This data may not be complete. We recommend contacting the local school district to confirm school assignments for this home.
Get a cash offer in 3 minutes
Find out how much your home could sell for in as little as 3 minutes with a no-obligation cash offer.
Estimated market value$590,800
Get a cash offer in 3 minutes
Find out how much your home could sell for in as little as 3 minutes with a no-obligation cash offer.
Estimated market value
$590,800

