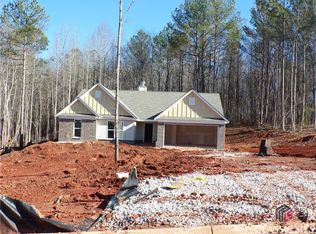Closed
$415,000
585 Morgans Ridge Ct, Winder, GA 30680
3beds
2,002sqft
Single Family Residence, Residential
Built in 2008
2 Acres Lot
$418,400 Zestimate®
$207/sqft
$2,060 Estimated rent
Home value
$418,400
$372,000 - $469,000
$2,060/mo
Zestimate® history
Loading...
Owner options
Explore your selling options
What's special
Tucked away on a peaceful cul-de-sac with no HOA and sitting on 2 private acres, this charming 3 bedroom, 3 bathroom home offers the perfect blend of comfort and nature. Enjoy wide plank hardwood floors throughout, a cozy fireplace, and a spacious bonus room perfect for a media space, playroom, or home office. The kitchen features warm butcher block countertops and comes fully equipped with all appliances including the refrigerator, washer, and dryer. Step out to the covered back deck or gather around the fire pit while enjoying serene views of your very own fishing pond. Whether you're working from home or unwinding in the evenings, this home offers the ultimate peaceful retreat—with high-speed fiber optic internet available to keep you connected.
Zillow last checked: 8 hours ago
Listing updated: August 19, 2025 at 10:58pm
Listing Provided by:
Jose Romero,
Keller Williams Lanier Partners
Bought with:
GWEN B ROSS, 240633
First United Realty of Atlanta, LLC.
Source: FMLS GA,MLS#: 7617790
Facts & features
Interior
Bedrooms & bathrooms
- Bedrooms: 3
- Bathrooms: 3
- Full bathrooms: 3
- Main level bathrooms: 2
- Main level bedrooms: 3
Primary bedroom
- Features: In-Law Floorplan, Master on Main, Roommate Floor Plan
- Level: In-Law Floorplan, Master on Main, Roommate Floor Plan
Bedroom
- Features: In-Law Floorplan, Master on Main, Roommate Floor Plan
Primary bathroom
- Features: Double Vanity
Dining room
- Features: Dining L
Kitchen
- Features: None
Heating
- Central
Cooling
- Central Air
Appliances
- Included: Dishwasher, Dryer, Electric Range, Microwave, Refrigerator, Washer
- Laundry: None
Features
- Entrance Foyer
- Flooring: Hardwood
- Windows: Double Pane Windows
- Basement: None
- Number of fireplaces: 1
- Fireplace features: None
- Common walls with other units/homes: No Common Walls
Interior area
- Total structure area: 2,002
- Total interior livable area: 2,002 sqft
Property
Parking
- Total spaces: 2
- Parking features: Garage
- Garage spaces: 2
Accessibility
- Accessibility features: None
Features
- Levels: Two
- Stories: 2
- Patio & porch: Covered, Deck
- Exterior features: None, No Dock
- Pool features: None
- Spa features: None
- Fencing: None
- Has view: Yes
- View description: City
- Waterfront features: None
- Body of water: None
Lot
- Size: 2 Acres
- Features: Back Yard, Cleared, Cul-De-Sac
Details
- Additional structures: None
- Parcel number: XX088A 014
- Other equipment: None
- Horse amenities: None
Construction
Type & style
- Home type: SingleFamily
- Architectural style: Traditional
- Property subtype: Single Family Residence, Residential
Materials
- Concrete
- Foundation: Slab
- Roof: Composition
Condition
- Resale
- New construction: No
- Year built: 2008
Utilities & green energy
- Electric: 110 Volts, 220 Volts
- Sewer: Septic Tank
- Water: Public
- Utilities for property: Electricity Available, Underground Utilities, Water Available
Green energy
- Energy efficient items: None
- Energy generation: None
Community & neighborhood
Security
- Security features: Smoke Detector(s)
Community
- Community features: None
Location
- Region: Winder
- Subdivision: Morgan's Ridge
Other
Other facts
- Road surface type: Asphalt
Price history
| Date | Event | Price |
|---|---|---|
| 8/15/2025 | Sold | $415,000+4%$207/sqft |
Source: | ||
| 7/21/2025 | Pending sale | $399,000$199/sqft |
Source: | ||
| 7/18/2025 | Listed for sale | $399,000+81.4%$199/sqft |
Source: | ||
| 8/1/2018 | Sold | $220,000-8.3%$110/sqft |
Source: Public Record | ||
| 5/19/2018 | Pending sale | $239,900$120/sqft |
Source: CENTURY 21 Community Partners Realty #8367434 | ||
Public tax history
| Year | Property taxes | Tax assessment |
|---|---|---|
| 2024 | $2,646 +1% | $105,928 |
| 2023 | $2,619 +5.3% | $105,928 +21.8% |
| 2022 | $2,488 -5.5% | $86,955 |
Find assessor info on the county website
Neighborhood: 30680
Nearby schools
GreatSchools rating
- 6/10Holsenbeck Elementary SchoolGrades: PK-5Distance: 1.2 mi
- 5/10Bear Creek Middle SchoolGrades: 6-8Distance: 5.8 mi
- 3/10Winder-Barrow High SchoolGrades: 9-12Distance: 2.7 mi
Schools provided by the listing agent
- Elementary: Holsenbeck
- Middle: Bear Creek - Barrow
- High: Winder-Barrow
Source: FMLS GA. This data may not be complete. We recommend contacting the local school district to confirm school assignments for this home.
Get a cash offer in 3 minutes
Find out how much your home could sell for in as little as 3 minutes with a no-obligation cash offer.
Estimated market value
$418,400
Get a cash offer in 3 minutes
Find out how much your home could sell for in as little as 3 minutes with a no-obligation cash offer.
Estimated market value
$418,400
